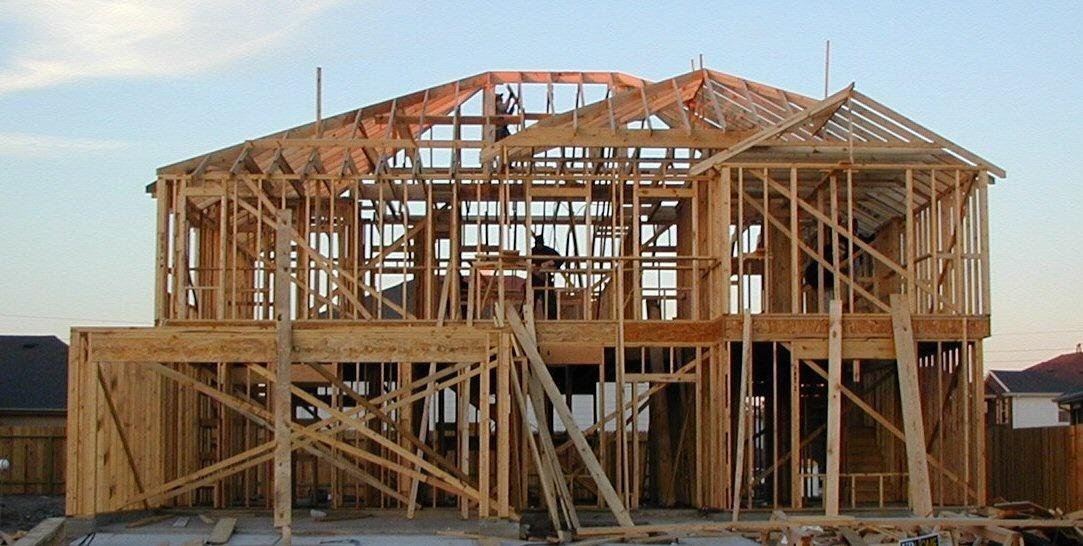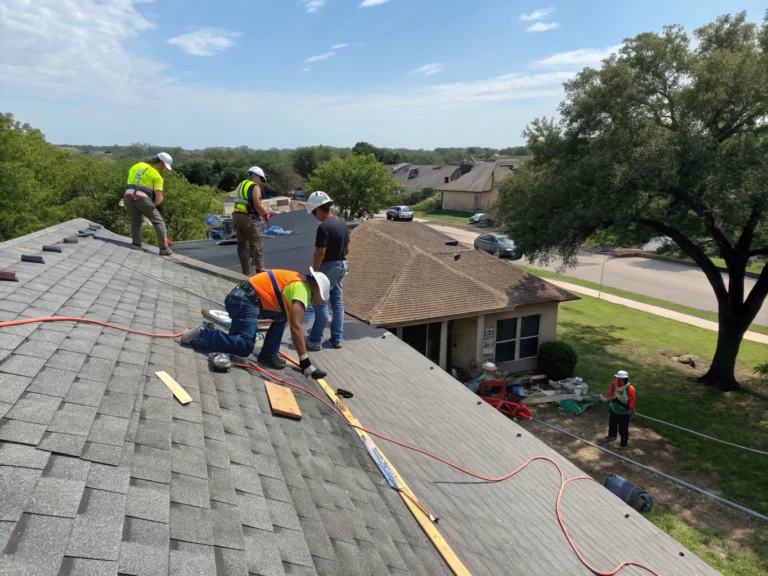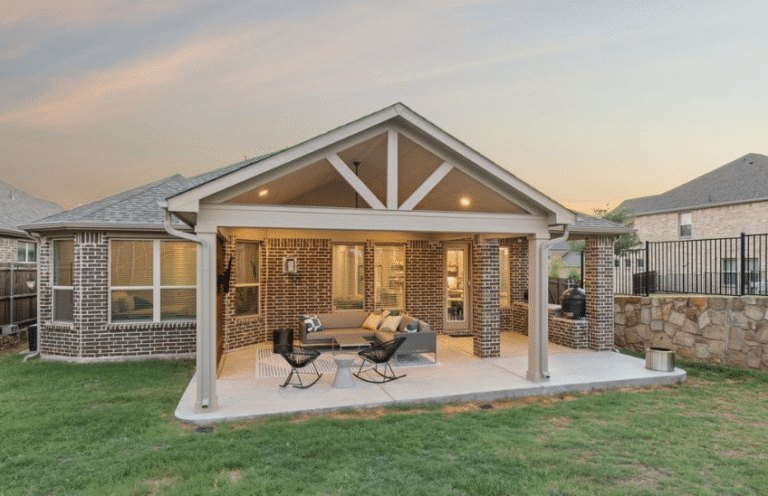Wood Framing: The Most Popular Choice for Custom Homes
Wood framing has been a staple in construction for centuries, particularly in custom homes across North America. The versatility, cost-effectiveness, and energy efficiency of wood make it a go-to material for homeowners and construction companies alike. Whether you’re building a small cabin or a luxury estate, wood frame construction provides practical, durable, and aesthetically pleasing solutions that can suit a wide range of architectural styles.
In this article, we’ll explore why wood framing remains the most popular choice for custom homes and how it can be tailored to meet modern building codes and green building standards.
The Basics of Wood Framing
At its core, wood framing involves the use of dimensional lumber—wood that is cut to specific sizes—to create the skeleton of a building. This process typically uses light-frame construction, a method where vertical studs and horizontal beams are arranged to support the exterior walls, roof, and floors of a structure. The continuous studs help distribute lateral loads, while various wood components contribute to handling gravity loads and concentrated loads.
The species of lumber most commonly used in wood framing include Douglas fir, pine, and spruce—all of which provide an excellent balance of dimensional stability, strength, and cost. These types of wood are readily available across North America and can be sourced sustainably, contributing to the energy efficiency of the home by reducing transportation costs.
Light-Frame Construction: A Flexible and Efficient Solution
One of the biggest advantages of light-frame construction is its flexibility. Builders can adapt this method to a variety of architectural styles while ensuring the structure meets building codes. It involves using vertical single studs spaced at 16 inches on center, with horizontal members like sole plates, top plates, and headers providing support for the roof and floor joists.
This spacing ensures the structure can withstand axial loads, compressive loads, and earthquake loads, making it ideal for residential homes in areas with challenging environmental conditions. Light wood frame construction is not only efficient but also provides better energy consumption management due to the use of modern wood framing materials like wood I-joists and structural wood panels.
Durability and Structural Integrity
A critical aspect of wood frame construction is its durability. Though wood is a natural material, it can last for decades when properly treated and maintained. In particular, Douglas fir and other species used in framing are resistant to wood rot and decay when protected from moisture. However, environmental factors like humidity and temperature variations can impact the material over time, so it’s crucial to apply protective measures, such as sealing the wood and using structural panels that resist moisture penetration.
Moreover, the structural requirements of modern homes often demand the use of specialized components like Flitch plate beams or plywood box beams, which help support wall assemblies and load-bearing walls. These innovations provide additional strength where traditional wood framing might struggle, particularly in multi-story custom homes or buildings exposed to design wind load conditions.
Meeting Building Codes and Energy Standards
Custom homes must adhere to strict building codes, including energy code provisions and safety regulations that ensure the structural integrity of the home. In regions like Texas, the Texas State Building Code outlines specific guidelines for wood frame construction, such as fastener schedules for attaching wood components, the thickness of dimensional lumber, and requirements for handling dead loads and compressive loads. Builders must also consider energy efficiency, focusing on insulation, airtightness, and the use of environmentally friendly materials to meet green building standards.
One way wood framing contractors ensure compliance is by using Energy Star-rated materials and designing homes that minimize energy consumption. High-performance wall framing systems, like continuous studs and structural wood panel products, reduce thermal bridging, improving the home’s overall energy efficiency.
The Construction Process
The construction process of a custom home using wood framing typically follows these steps:
- Setting the Foundation:
- The process begins with laying the foundation walls.
- Erecting the Above-Grade Structure:
- The framing crew starts erecting the above-grade structure, including:
- Gabled-end walls
- Non-load-bearing walls
- Shear walls
- The framing crew starts erecting the above-grade structure, including:
- Accurate Measurements and Placement:
- Ensuring accurate measurements and proper placement of dimensional lumber joists is crucial for evenly distributing the load across the structure.
- Finishing the Exterior and Roof:
- Once framing is complete, the crew turns to finishing:
- Exterior walls
- Roofing
- Once framing is complete, the crew turns to finishing:
- Interior Features:
- Focus shifts to interior features like:
- Ceiling finishes
- Cathedral ceilings
- Built-up columns for creating an open, airy atmosphere.
- Focus shifts to interior features like:
- Additional Structural Supports:
- Jack studs and corner posts are installed to maintain stability and ensure resistance to earthquake loads and wind loads.
Cost-Effective Home Building
One of the biggest reasons homeowners opt for wood framing is its affordability. Wood products are significantly cheaper than other building materials like steel or concrete. Additionally, wood is easier to work with, meaning labor costs are lower, and the building process is quicker. For custom homes, this can translate into significant savings, especially when combined with the allowable stress design methods that enable builders to use smaller components without compromising the structure’s integrity.
The load-bearing walls and non-load-bearing walls are often framed using 2-inch-thick dimensional lumber, which provides ample strength while keeping material costs down. Additionally, modern tools and technology enable wood framing contractors to prefabricate certain elements off-site, further speeding up the process and reducing waste.
The Environmental Benefits of Wood Framing
In addition to its cost-effectiveness, wood is one of the most sustainable building materials available. Wood framing materials can be sourced from responsibly managed forests, and because wood is a natural insulator, homes built using wood framing tend to have lower heating and cooling costs. Moreover, wood structural panels and dimensional lumber can be recycled or repurposed, making wood framing a cornerstone of green building standards.
Additionally, wood framing can contribute to better indoor air quality, as it doesn’t off-gas harmful chemicals like some synthetic materials. This is an important consideration for homeowners who are concerned about their health and the environment.
The Challenges of Wood Framing
While wood framing offers numerous benefits, it does come with some challenges. Wood rot can be a concern in areas with high humidity or heavy rainfall. Homeowners must invest in proper sealing and drainage systems to protect their homes from moisture damage. Additionally, wood-framed homes are susceptible to pest infestations, particularly termites, which can weaken the structure over time.
Another challenge is ensuring that the home can withstand various loads, such as earthquake loads, design wind load conditions, and dead loads. Builders need to account for these forces during the design process, particularly when working with dimensional lumber that may not have the same strength as steel or concrete.
The Future of Wood Framing
As we move toward a future where sustainability and energy efficiency are paramount, wood framing continues to evolve. Builders are now incorporating more advanced materials like wood I-joists and structural wood panel products, which provide greater strength and durability than traditional wood framing methods. Additionally, innovations like lumber for framing with enhanced resistance to moisture and pests are helping to extend the lifespan of wood-framed homes.
Custom home builders are also embracing alternative methods of wood framing, such as platform framing and hybrid systems that combine wood with other materials for added strength and resilience. These systems provide homeowners with more options and allow for greater customization in the design and construction of their homes.
Why Wood Framing is the Best Choice for Custom Homes
For homeowners looking to build a custom home, wood framing offers a combination of flexibility, affordability, and sustainability that few other materials can match. With advancements in building codes, material technology, and construction techniques, wood frame construction continues to be the top choice for custom homes across North America. Whether you’re seeking a cozy cottage or a sprawling estate, wood framing provides the versatility and cost-effective solutions you need.
Ready to start building your dream home?
At LV Design & Build, we specialize in wood framing for custom homes, providing high-quality, sustainable solutions that meet all building codes and green building standards. Contact us today to learn more about how we can bring your vision to life with the best wood framing contractors in the business.
Wood Framing FAQ
Here’s a collection of frequently asked questions about wood framing and wood frame construction for custom homes. This guide will help you understand the basics of the construction process, building codes, and the advantages of wood framing.
Q: What is wood frame construction?
A: Wood frame construction is a method of building that uses dimensional lumber—cut wood in standardized sizes—to create the skeleton or framework of a building. It is commonly used in residential buildings and other types of structures throughout North America.
Q: What are the most common types of wood used in framing?
A: The most popular species of lumber for framing include Douglas fir, pine, and spruce. These woods offer dimensional stability and are suitable for both light-frame construction and heavy-frame construction.
Q: How does light-frame construction differ from heavy-frame construction?
A: Light-frame construction uses smaller, lighter wood framing materials like 2-inch-thick dimensional lumber for framing, while heavy-frame construction uses larger, sturdier materials. Light-frame construction is more common in residential buildings due to its cost-effectiveness and adaptability.
Q: What is the importance of building codes in wood frame construction?
A: Building codes set the standards for safety and structural integrity in construction. They ensure that wood-frame buildings can handle axial loads, compressive loads, and earthquake loads, among other factors. Adhering to local codes, such as the Massachusetts State Building Code, is crucial for compliance and safety.
Q: What are the benefits of wood framing for custom homes?
A: Wood framing offers several benefits:
- Cost-effectiveness: Wood is generally less expensive than steel or concrete.
- Energy efficiency: Homes with wood framing have better insulation and energy consumption performance.
- Sustainability: Wood products are renewable and can contribute to green building standards.
- Flexibility: Wood framing can adapt to a wide range of architectural styles.
Q: What is “inches on center” and why is it important in wood framing?
A: Inches on center refers to the spacing between the center of one single stud and the center of the next. In wood framing, 16 or 24 inches on center is typical. This spacing helps distribute the structural loads, including lateral loads, and ensures the building’s stability.
Q: What are the critical aspects of wall framing?
A: Wall framing involves several key components:
- Load-bearing walls: These walls support the weight of the structure above them.
- Non-load-bearing walls: These provide separation between rooms but don’t carry loads.
- Shear walls: These are crucial for resisting lateral loads from wind or earthquakes.
Q: What is platform framing, and how does it compare to other methods?
A: Platform framing is a common method in which each floor of a building is framed separately. It’s considered an efficient solution for residential buildings because it provides a stable base for each level. Other methods, such as alternative to platform framing, may be used for more complex structures.
Q: How are wood frame buildings protected from environmental factors like moisture and pests?
A: Protection from moisture, which can lead to wood rot, involves using treated wood, applying sealants, and ensuring proper drainage. To guard against pests, builders often use pressure-treated wood and install barriers to prevent termite damage.
Q: What types of loads do wood framing systems need to account for?
A: Wood framing must handle several types of loads:
- Axial loads: These are vertical forces, like the weight of the roof.
- Lateral loads: These are horizontal forces, such as wind pressure.
- Concentrated loads: These occur at specific points in the structure, like where a beam supports a roof.
- Earthquake loads and design wind load conditions are also critical factors in areas prone to seismic activity or strong winds.
Q: What is the role of fasteners in wood framing?
A: Fasteners, such as nails, screws, and bolts, are essential for securing dimensional lumber, panels, and other wood components. Fastener schedules in the building codes specify the type, size, and spacing required to ensure structural stability.
Q: How does wood framing contribute to energy efficiency?
A: Wood framing materials are natural insulators, helping to reduce heat transfer through the walls and roof. Coupled with modern energy code provisions, wood-framed homes can minimize energy consumption by reducing air leaks and enhancing the overall building envelope.
Q: What is the construction process for a wood-framed custom home?
A: The process typically includes:
- Setting the foundation: Establish the base for the home.
- Erecting the above-grade structure: Frame the load-bearing walls, non-load-bearing walls, and shear walls.
- Accurate placement of dimensional lumber: Ensure correct spacing and alignment for load distribution.
- Finishing: Install exterior walls, roofing, and interior features like ceiling finishes.
Q: What are the environmental benefits of wood framing?
A: Wood framing is a sustainable option because it is a renewable resource. It has a smaller carbon footprint compared to steel or concrete, and wood structural panels can be recycled or repurposed, contributing to green building standards and better indoor air quality.
Q: What are the most common challenges with wood framing?
A: Challenges include:
- Wood rot due to moisture, which can weaken the structure over time.
- Pest infestations, particularly termites, which can damage untreated wood.
- The need to comply with evolving building codes and safety standards.
Q: How do wood framing contractors ensure quality and safety in custom homes?
A: Wood framing contractors rely on accurate measurements, dimensional lumber with high dimensional stability, and compliance with building codes. They use specialized components like Flitch plate beams and Plywood box beams to enhance structural integrity and ensure homes can handle earthquake loads, wind loads, and other environmental factors.
Q: How does wood framing handle structural requirements for modern homes?
A: Modern wood framing incorporates advanced materials like wood I-joists and structural wood panel products to meet today’s structural requirements. These innovations enhance strength and durability while ensuring homes can withstand compressive loads and lateral loads.
Q: What should homeowners consider when choosing wood framing?
A: Homeowners should consider the following:
- Material costs: Wood framing is cost-effective compared to other materials like steel.
- Energy efficiency: Well-designed wood-framed homes reduce energy consumption.
- Building codes: Ensure compliance with local codes like the Massachusetts State Building Code.
- Durability: Choose treated wood and incorporate moisture barriers to prevent wood rot.
Q: How does wood framing contribute to the overall building process?
A: Wood framing is a crucial part of the building process because it forms the structural skeleton of the home. It provides support for the roof, foundation walls, and exterior walls, while also ensuring the home can handle various loads, such as gravity loads and earthquake loads.
Q: What role do building officials play in wood framing projects?
A: Building officials and building inspectors ensure that all aspects of the wood frame construction meet local building codes. They verify that the framing process adheres to the structural guidelines for dimensional lumber, fasteners, and other key components.
Q: Why is wood framing the most popular choice for custom homes?
A: Wood framing remains the most popular choice for custom homes due to its affordability, flexibility, and sustainability. It offers homeowners the chance to create a durable structure while meeting modern green building standards and energy efficiency goals.
If you have more questions or are ready to start your custom home project, contact LV Design & Build today. Our expert team of wood framing contractors is here to guide you through the process and bring your dream home to life!






