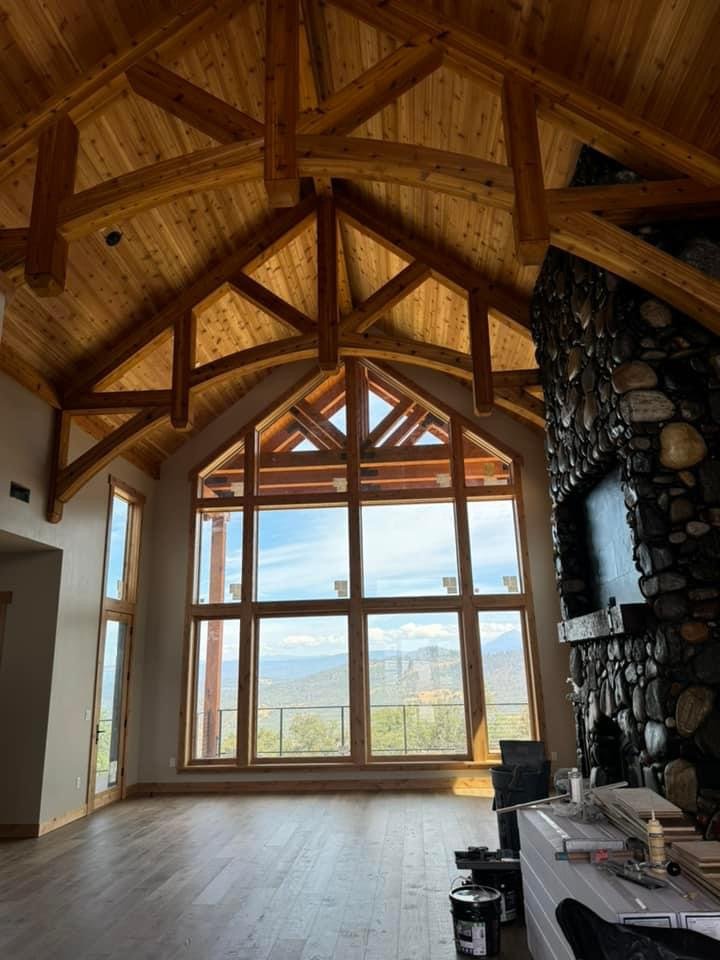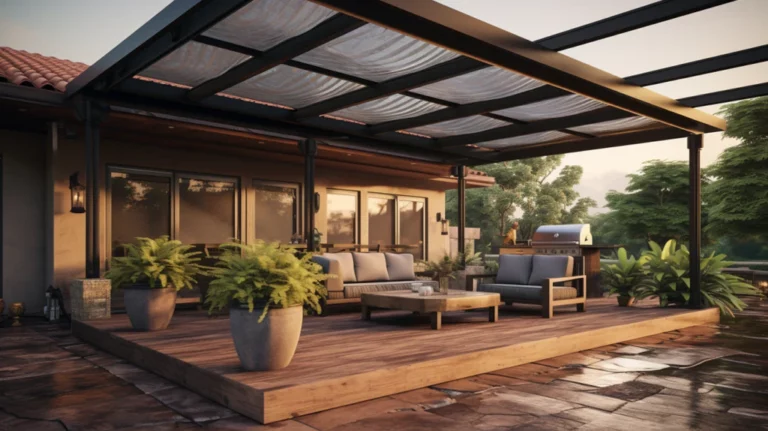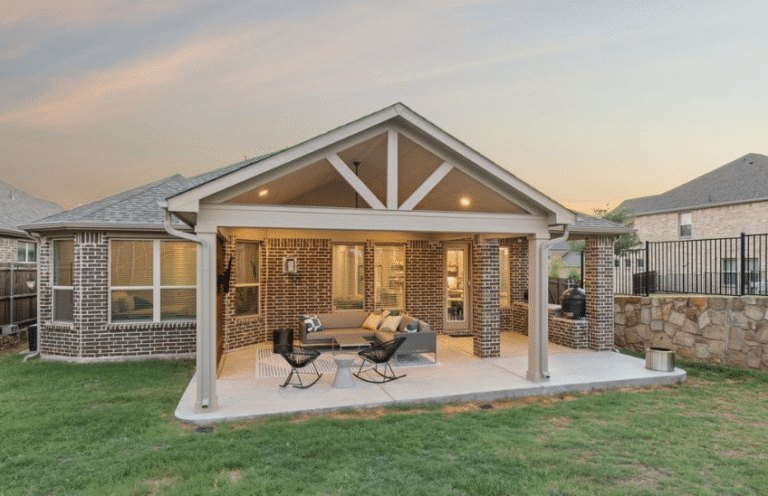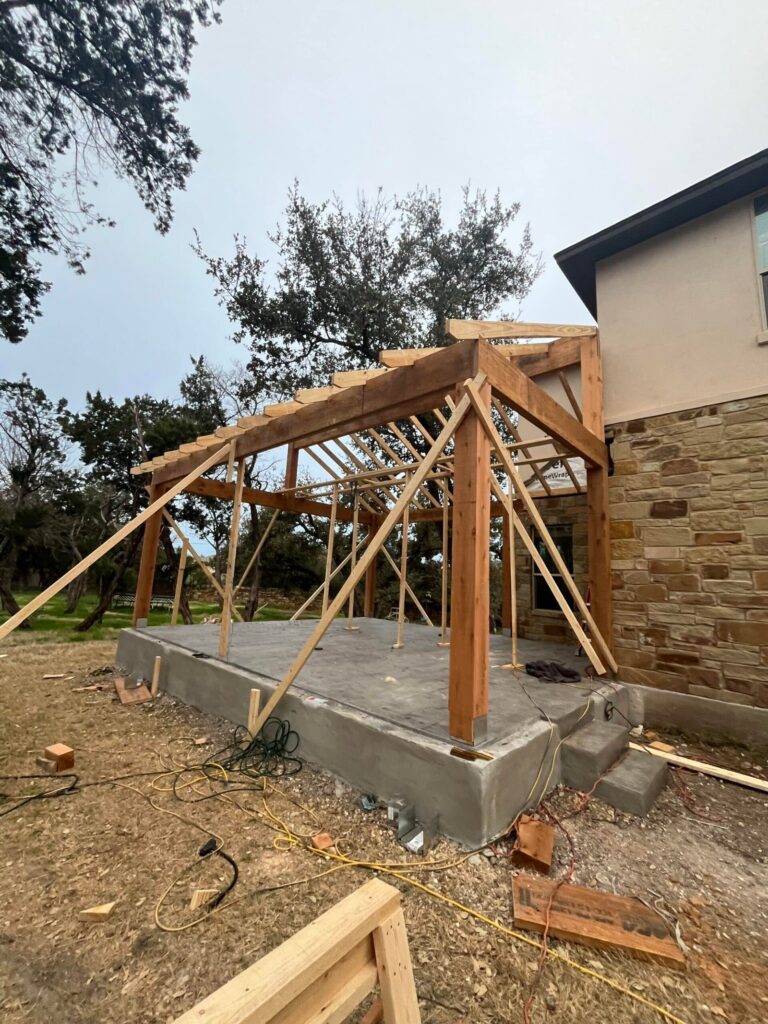Roof Rafters vs. Trusses: Which is Best for Your Home?
When building or renovating a roof, one of the most important decisions you’ll make is choosing between roof rafters and trusses. Both play crucial roles in supporting your home’s roof structure, but which option is best for your home? Understanding the key differences between roof rafters and trusses can help you make an informed decision for your construction project.
In this article, we’ll cover their structural components, benefits, costs, and how to determine which is right for your building project.
What Are Roof Rafters?
The Function and Design of Roof Rafters
Roof rafters, also known as inclined rafters, are long, sloping wooden beams used in traditional roof framing, often referred to as “stick framing.” Rafters are structural components that run from the downslope perimeter of the roof, typically the external walls, to the central ridge or ridge board. The rafter boards provide structural stability by supporting the roof deck and roofing materials. Additionally, they help transfer the roof load to the exterior walls.
Common Types of Roof Rafters
- Principal Rafter: The main rafter responsible for holding the roof load.
- Auxiliary Rafter: Secondary rafters that provide additional support.
- Hip Rafters: These rafters extend from the ridge board to the corners of a hip roof.
- Valley Rafters: Rafters located in the inward corners of roofs, where two roof sections meet.
- Jack Rafters: Shorter rafters that don’t extend all the way to the ridge board.
Benefits of Using Roof Rafters
- Customization: Rafters allow for more flexibility in roof design, accommodating complex architectural styles like vaulted ceilings and cathedral ceilings.
- Attic Space: Using individual rafters creates ample space for a functional attic or living space.
- Ease of Modification: Rafters can be adjusted or customized during the building process, making them ideal for residential construction projects with specific design requirements.
Drawbacks of Roof Rafters
- Labor Costs: Installing rafters requires more labor, which can increase the construction time and overall costs.
- Precision: Rafters need to be cut and placed with exact measurements using tools like a framing square and speed square, which adds to the complexity of roof framing.
What Are Roof Trusses?
Truss-Framed Roofs: A Modern Alternative
Roof trusses are prefabricated structural elements used in modern construction. They consist of interconnected wooden or steel beams that form triangular units, offering stability and strength. Trusses span across the top of the building’s external walls, and the load is distributed evenly across the structure.
Key Types of Trusses
- Fink Truss: The most common type used in residential construction.
- King Post Truss: A simpler design used for smaller roofs.
- Hip Truss: Specifically designed for hip roofs.
Benefits of Using Trusses
- Quick Installation: Trusses are built off-site and delivered to the construction site, allowing for a quicker framing process compared to rafters.
- Cost Efficiency: Prefabricated trusses typically cost less in terms of labor and material compared to cutting individual rafters piece by piece.
- Structural Stability: The triangular shape of trusses offers greater resistance to wind loads, snow loads, and other external forces.
Drawbacks of Trusses
- Limited Attic Space: Trusses often take up the entire attic space, limiting the use of this area for storage or living space.
- Design Restrictions: Since trusses are pre-made, they offer less flexibility in custom architectural styles like vaulted ceilings.
- Shipping Costs: Trusses are larger pieces that need to be transported to the construction site, which may incur additional shipping costs.
Differences Between Roof Rafters and Trusses
Key Differences in Structural Components
While both rafters and trusses serve the same purpose—to support the roof structure—their designs and installation processes are quite different.
- Rafter Span: Rafters span from the exterior wall to the ridge beam, requiring additional horizontal beams such as collar ties or ceiling joists for structural stability.
- Truss Span: Trusses typically span the entire width of the building, distributing load combinations evenly across the exterior walls.
Design Flexibility
- Rafters: Offer more flexibility in ceiling design, making them a popular choice for homes with vaulted or cathedral ceilings.
- Trusses: Offer limited design flexibility due to their prefabricated nature but are quicker to install and provide ample structural stability.
Cost Comparison
- Labor Costs: Rafters require more time and skilled labor, which results in higher labor costs compared to trusses.
- Material Costs: Trusses are often more cost-effective due to their prefabrication process, although the extra cost of shipping may need to be considered.
Ease of Installation
- Rafters: Installed piece by piece on-site, requiring precise measurements for a proper fit.
- Trusses: Prefabricated and installed as a complete unit, making the process much faster and requiring less additional labor.
Factors to Consider When Choosing Between Roof Rafters and Trusses
Roof Load and Structural Requirements
The structural requirements of your roof play a significant role in determining whether rafters or trusses are best for your project.
- Wind and Snow Loads: In areas with high wind or snow loads, trusses often provide better structural stability due to their triangular design.
- Rafter Designs: For homes with specific architectural styles, rafter designs may better meet design requirements, especially if you prefer vaulted or cathedral ceilings.
Roof Construction for Larger Projects
- Residential Projects: Rafters are commonly used in residential properties where customized design and living space are priorities.
- Commercial Buildings: Trusses are more suitable for larger projects like commercial structures, where ease of installation and cost efficiency are key factors.
Roof Design and Attic Space
- Ample Space: Rafters provide more attic or finished space, making them ideal for homeowners who want to maximize storage or living areas.
- Trusses: Typically leave little to no attic space due to their design.
Building Location and Inclement Weather
- Building Codes: Local building codes may dictate whether rafters or trusses are more appropriate based on factors such as wind load and snow load.
- Inclement Weather: In regions prone to severe weather conditions, trusses may offer better protection due to their resistance to shear forces and external forces like wind and snow.
Pros and Cons of Roof Rafters
Benefits of Roof Rafters
- Customization: Rafters offer more flexibility in roof design and ceiling height, allowing for vaulted or cathedral ceilings.
- Living Space: Rafters create additional attic space that can be used for storage or living areas.
- On-Site Adjustments: Rafters can be customized during the construction process to meet specific design needs.
Cons of Roof Rafters
- Higher Labor Costs: The process of cutting and installing rafters is labor-intensive, leading to higher labor costs.
- Longer Construction Time: Since rafters are installed piece by piece, roof construction may take longer.
Pros and Cons of Trusses
Benefits of Trusses
- Faster Installation: Trusses are prefabricated and installed as complete units, significantly speeding up the roof framing process.
- Cost Efficiency: Trusses require less labor and material, reducing overall project costs.
- Structural Stability: The triangular shape of trusses provides better load distribution and structural stability, especially in areas with high wind loads.
Cons of Trusses
- Limited Design Flexibility: Trusses are less customizable, making them unsuitable for homes with vaulted ceilings or complex roof designs.
- No Attic Space: The prefabricated design of trusses typically leaves little to no room for attic space.
Go Repair! Grant Program: Helping Homeowners in Austin
The Go Repair! grant program, funded by the City of Austin and the Austin Housing Finance Corporation, helps low-income Austin homeowners make essential repairs to their homes. This initiative aims to address substandard housing conditions, offering up to $20,000 in grants to fix dangerous structural issues, such as decaying roofs, collapsing floors, plumbing leaks, and faulty electrical systems. Additionally, the program supports home modifications to improve accessibility for homeowners with disabilities. Administered by local nonprofits, eligible homeowners are not required to pay for any grant-approved repairs. For more information, call 512-974-3100 or email hpdcs@austintexas.gov.
Roof Rafters vs. Trusses—Which is Best for Your Home?
Choosing between rafters and trusses depends on several key factors, including design requirements, budget, and construction time. Rafters provide more flexibility in architectural design and attic space but require additional labor and cost more. Trusses offer a faster, more cost-effective solution with excellent structural stability, but they limit your ceiling design options.
If you’re planning a residential construction project and need advice on roof structures, it’s best to consult roofing experts or professional roofers to determine the best option for your specific needs.







