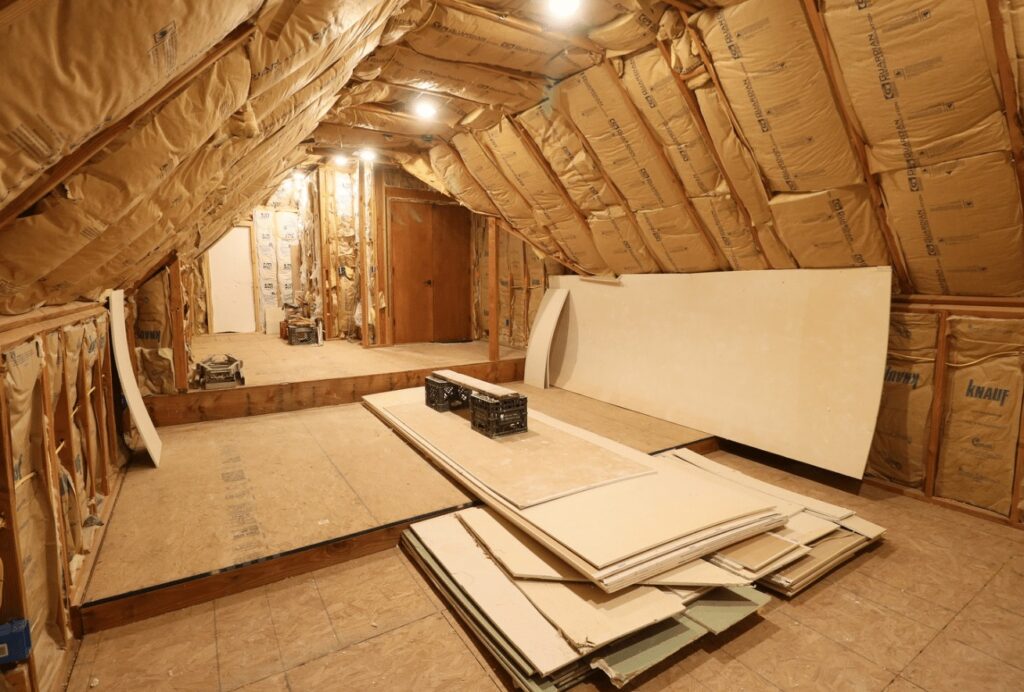Unlock the Hidden Potential Above Your Head
Remember when you first viewed your home? You probably didn’t give much thought to that dusty space tucked away beneath the rafters. But your attic holds incredible potential—space that’s already there, waiting to be transformed into something beautiful and functional.
At LV Design & Build, we see possibilities where others see just storage. That neglected attic space could become your new home office, a peaceful master bedroom retreat, a playroom for the kids, or that extra bathroom your growing family desperately needs. Serving Central Austin, we’re here to help you maximize your home’s potential with expert attic conversions.

Why an Attic Conversion Makes Sense
We’ve helped countless homeowners discover the value hiding in plain sight. Unlike traditional extensions that eat into your garden space or require planning battles with neighbors, attic conversions typically work within your home’s existing footprint. This often means simpler planning permission processes and less disruption during construction. What’s more, an expertly converted attic can increase your property value by up to 20%—that’s serious return on investment! But the true value comes from the way it transforms how you live in and enjoy your home every single day.
The LV Design & Build Approach
We know inviting builders into your home can feel intrusive. That’s why we’ve developed our signature process that respects your space and your time:
First, we listen. During our initial consultation, we’ll discuss your vision, needs, and budget. We’ll ask about how you live and what matters most to you—because this isn’t just about adding square footage, it’s about enhancing your lifestyle. Next comes our detailed survey, where we assess structural elements, headroom, access points, and potential limitations. We’re looking for opportunities to maximize natural light, create clever storage, and ensure your new space feels like a natural extension of your home, not an afterthought.
Our design team then creates detailed plans that balance aesthetic beauty with practical functionality. We consider everything from insulation and ventilation to the perfect positioning of electrical outlets and light switches. No detail is too small when it’s going to be part of your daily life. Once you’ve approved the designs, our experienced construction team gets to work. We understand we’re working in your home, not just on a building site. That’s why we take extra care to minimize dust and disruption, protecting your existing spaces and maintaining clear communication throughout the project.

Contact Us
Ready to explore the possibilities hiding in your attic? We’d love to hear about your vision and help bring it to life. Whether you’ve been dreaming about this project for years or have just realized the potential above your head, our team is here to listen. Every home tells a story, and your attic conversion is the next exciting chapter.
We believe that understanding your family’s unique needs is the foundation of exceptional design—so tell us about how you live, what you love, and how this new space could transform your daily routine. With over 15 years of experience transforming London’s attics into beautiful living spaces, we have the expertise to turn even the most challenging spaces into something remarkable. Let’s start a conversation about what your home could become. Contact us today.
