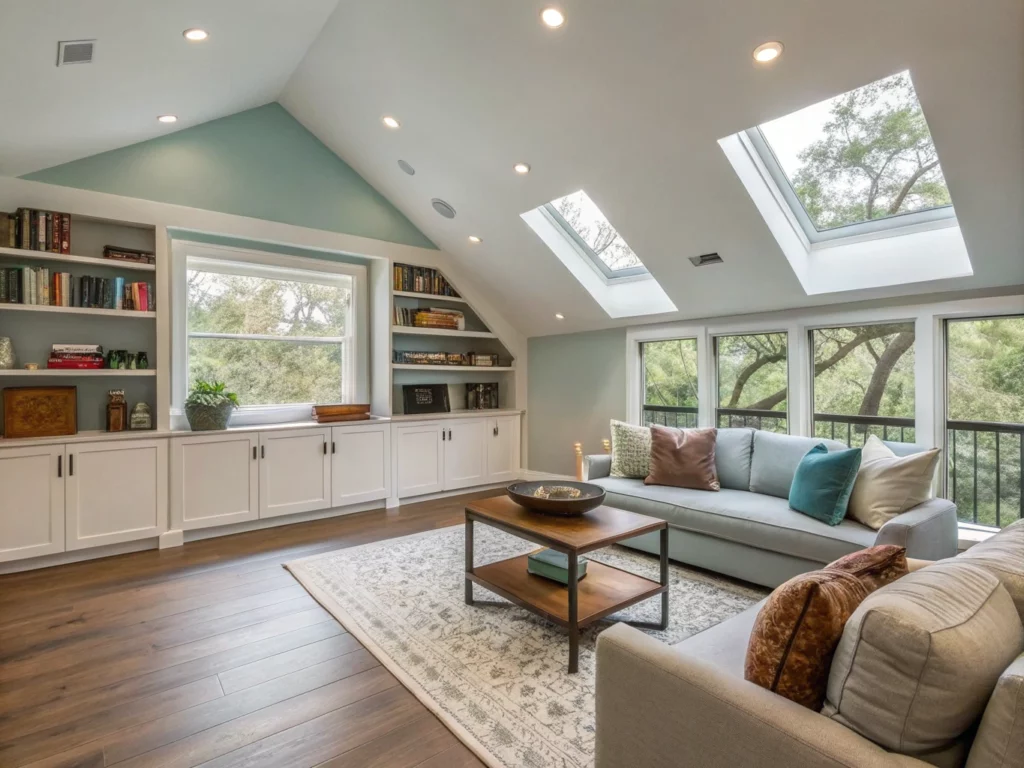Unlock Your Home’s Hidden Potential
Living in West Lake Hills means enjoying the best of both worlds—a tranquil neighborhood with breathtaking Hill Country views while being just minutes from downtown Austin. As local property values continue to rise, many homeowners are looking upward rather than outward to expand their living space. Your attic, that forgotten storage area above your ceiling, holds tremendous potential.
At LV Design & Build, we’ve helped countless families transform their dusty, underutilized attics into stunning living spaces. Whether you’re dreaming of a serene home office with views of the rolling hills, a cozy guest suite for visiting family, or a private retreat for teenagers craving independence, we have the vision and expertise to bring your attic conversion ideas to life.

Understanding West Lake Hills’ Unique Character
What sets our attic conversions apart is our deep understanding of West Lake Hills’ architectural heritage and building requirements. This isn’t just any Austin neighborhood—it’s a community with a distinct character and specific building codes designed to preserve its natural beauty and charm.
Your home may feature vaulted ceilings, unique rooflines, or classic Texas Hill Country elements that make your attic conversion more complex than the average project. Our team navigates these challenges with practiced ease, having completed dozens of successful conversions throughout the area. We understand the importance of maintaining your home’s architectural integrity while creating new, functional space that feels like it was always meant to be there.
Our Comprehensive Attic Conversion Process
Every attic conversion begins with a thorough assessment of your existing space. We’ll evaluate structural elements, ceiling height, access points, natural light possibilities, and HVAC considerations. This careful planning ensures we maximize every square foot while addressing important safety and comfort factors.
Many West Lake Hills homes have pitched roofs that provide ample headroom—perfect for creating breathtaking vaulted ceilings in your new space. Where ceiling height might be limited, we can implement creative solutions like dormer windows that not only increase usable floor space but also flood your new room with natural light and capture those gorgeous Hill Country views.
Insulation is particularly important in Texas attic conversions, and our team uses high-performance materials that maintain comfortable temperatures year-round without straining your energy bills. We’ll integrate seamless HVAC extensions to ensure your new space stays comfortable through our scorching summers and occasional chilly winter nights.

Why West Lake Hills Homeowners Choose Us
As your neighbors, we understand that inviting a construction team into your home requires trust. Our careful approach minimizes disruption to your family’s daily life, with most work conducted from the outside or through carefully contained access points. When you’re expanding upward rather than outward, you won’t lose yard space or deal with extensive foundation work—making attic conversions one of the least intrusive ways to add significant square footage. We handle all permitting and inspections, navigating West Lake Hills’ specific building requirements with ease. Contact us today to get started on your attic conversion.
