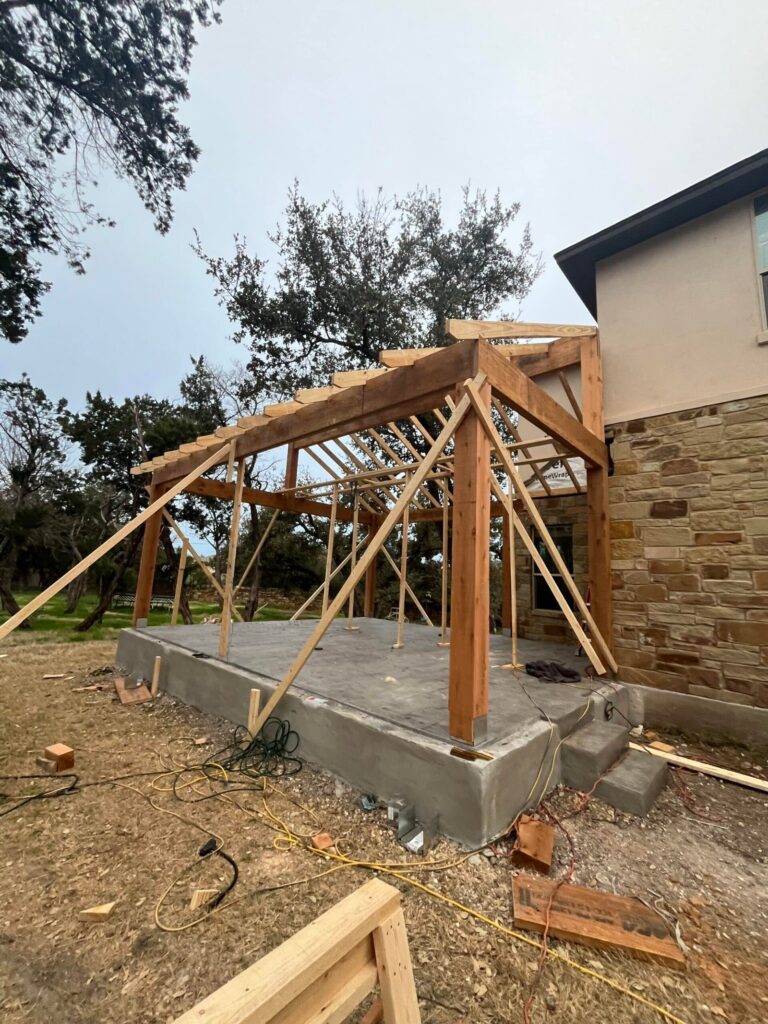Do I Need Planning Permission for Attic Conversion
When you’re considering an attic conversion, you might wonder if you need planning permission. It really depends on factors like your home’s type, location, and the specific changes you plan to make. While some alterations might fall under permitted development rights, others could require formal approval. Understanding these nuances is essential to avoid potential pitfalls. So, what are the key considerations you should keep in mind before jumping into your project?
General Requirements

When considering an attic conversion, you might wonder what general requirements you need to meet. First and foremost, you must obtain building regulations approval to confirm your project meets safety standards and maintains structural integrity. This includes verifying that the new space adheres to specific guidelines for fire escape, sound insulation, and stability. Your conversion shouldn’t compromise the existing roof or overall structure of your home.
Additionally, you should consider volume and height restrictions. For terraced houses, you’re allowed an increase of 40 cubic meters, while detached and semi-detached homes can expand by 50 cubic meters. Confirm the ceiling height is at least 7 feet for half of the usable floor space and that your design provides a minimum floor area of 70 square feet. Compliance with building codes is critical to ensure the safety and functionality of your newly converted space.
Insulation requirements are essential, as your attic must feature proper insulation and ventilation systems, along with a window or roof light.
Permitted Development Rights

Permitted Development Rights play an essential role in determining whether you need planning permission for your attic conversion. Understanding these rights is vital, as they outline what you can do without formal approval.
Here are some key aspects of permitted development and attic regulations:
- Volume Allowance: You can add up to 40 cubic meters in terraced houses or 50 cubic meters in detached and semi-detached homes. Keep in mind that previous loft conversions count toward this limit.
- Exterior Changes: Raising the roofline or adding front-facing dormers typically requires planning permission. Side-facing windows must be obscure-glazed, and any extension must be set back 20cm from the eaves.
- Location-Specific Rules: If your property is in a listed building or conservation area, stricter regulations apply. Areas like National Parks may also have unique requirements. Additionally, understanding planning permission is crucial to ensure your project does not violate local regulations.
Make sure your extension matches the existing materials of your home and remember that features like raised platforms or balconies are excluded from permitted development.
Listed Buildings Considerations

Attic conversions in listed buildings require careful consideration due to their historical and architectural significance. You’ll need to secure both planning permission and listed building consent, making certain your alterations respect the building’s character. This process involves detailed proposals, including architectural drawings and material specifications.
Heritage preservation is a priority, so you must demonstrate that your conversion maintains the building’s historical importance. Be aware that listed buildings often present conservation challenges, including structural limitations and design constraints that can complicate your plans. Additionally, be mindful that planning permission may be required for any significant external changes.
Engaging with conservation officers early in the process is essential; their insights will help align your proposal with preservation guidelines. Your application must also comply with local planning policies, which vary depending on the building’s conservation area.
Make sure you use materials that match the original construction to avoid diminishing the building’s character. Additionally, you’ll need to meet mandatory building regulations to guarantee the conversion meets safety and energy efficiency standards.
Navigating these requirements may seem intimidating, but consulting with professionals experienced in listed buildings can greatly enhance your chances of a successful application.
Size and Scope Factors

Understanding the size and scope of your attic conversion is essential in determining whether you’ll need planning permission. Your project’s footprint and any roof alterations play a significant role in compliance with conversion limits. If your conversion exceeds 50m³ for detached or semi-detached houses, or 40m³ for terraced houses, you’ll likely require permission.
Consider these factors when evaluating your attic conversion:
- Height Restrictions: The extension mustn’t exceed the height of your existing roof.
- Space Requirements: You need at least 2.4m of space above the highest point in the attic and a minimum floor space of 70 square feet.
- Roofline Changes: Any alteration, such as adding dormer windows or raising the roof, typically necessitates planning permission. Additionally, ensure your plans comply with building regulations to avoid any potential issues during construction.
Be mindful that front-facing dormers aren’t allowed under permitted development rules. If you’re planning to use different materials from your existing structure or create balconies, you’ll also need to seek approval.
Application and Approval Process

Maneuvering the application and approval process for your attic conversion can seem intimidating, but it’s essential for ensuring compliance with local regulations.
Start by researching local policies to understand what’s required. Consulting professionals, like architects or planning consultants, can help you prepare the necessary application documents and detailed drawings. A well-crafted Design and Access Statement is vital, as it justifies how your conversion aligns with local planning policies.
Community engagement is an important step, especially if your project might impact neighbors. Before submitting your application, consider discussing your plans with them to address any potential concerns.
Once you’re ready, file your planning application through the Planning Portal or directly with your local planning authority, including all supporting information. It’s crucial to determine if planning permission is necessary for your project before proceeding.
The authority will review your submission against local regulations and policies. Be prepared to address any objections raised during this process. The approval timeline can vary, often taking several weeks, so patience is key.







