House Framing Contractor in Hornsby Bend
Expert House Framing Services in Hornsby Bend: Building Your Home’s Foundation
At LV Design & Build, we specialize in precision house framing that forms the backbone of your Hornsby Bend home. With years of dedicated experience in the Hornsby Bend construction industry, our team delivers superior structural frameworks that stand the test of time. We understand that quality framing is the foundation upon which the rest of your home is built, which is why we approach each project with attention to detail and craftsmanship. Whether you’re building a new custom home, adding an extension, or renovating an existing space, our expert framers bring technical excellence and local knowledge to every project. Learn how we can transform your home as a professional house framing contractor in Hornsby Bend that prioritizes structural integrity and architectural precision.
Why Choose LV Design & Build for House Framing in Hornsby Bend
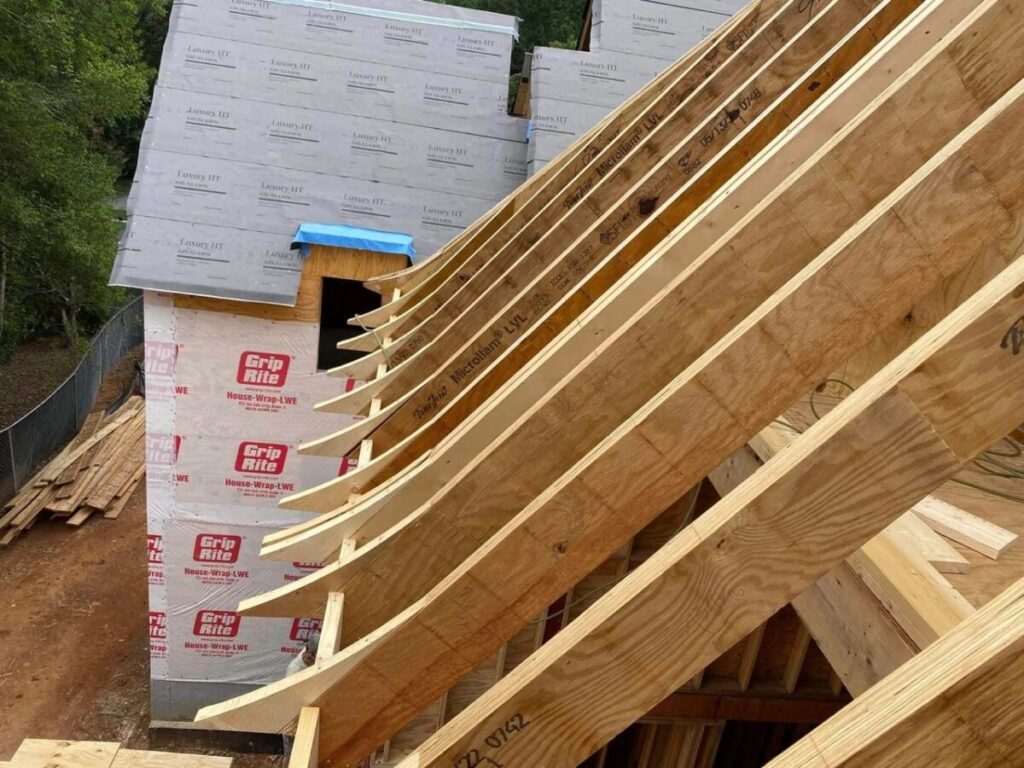
Quality Materials and Precision Techniques
The strength of your Hornsby Bend home’s frame depends on both the quality of materials and the precision of installation. We source only premium lumber and framing materials that meet or exceed industry standards. Our selective purchasing process ensures your home’s structure begins with straight, properly dried, and graded lumber that resists warping and settling over time.
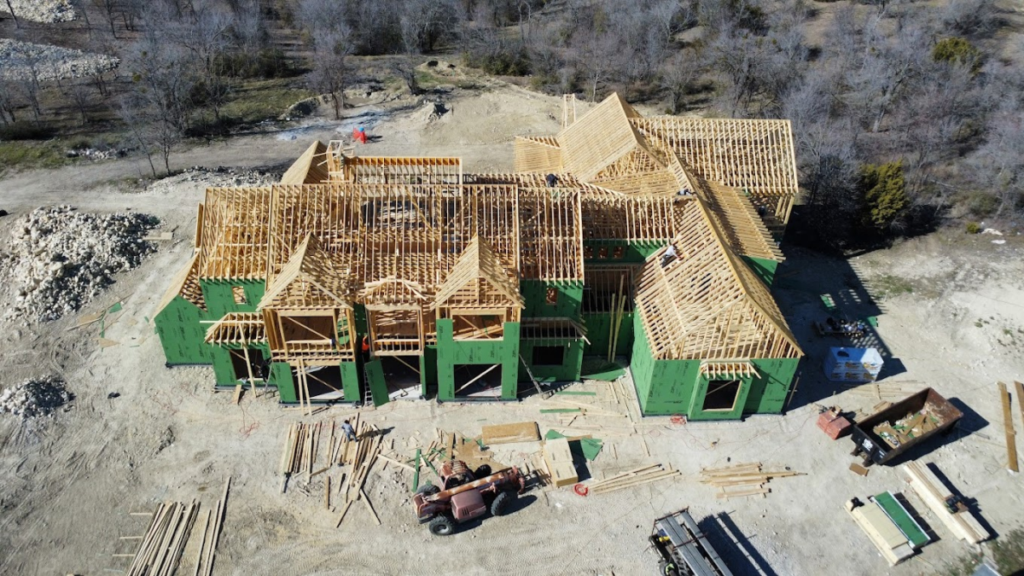
Unmatched Expertise in Hornsby Bend’s Building Conditions
From understanding local building codes to accounting for Central Texas’s climate patterns, we frame homes that are specifically engineered for Hornsby Bend conditions. Our expertise extends beyond standard framing techniques to include advanced structural solutions that address soil movement, heat management, and moisture control – all critical factors for Hornsby Bend homes.
The framing phase is where theoretical plans become physical reality, and our experienced carpenters excel at translating architectural concepts into precise structural frameworks.
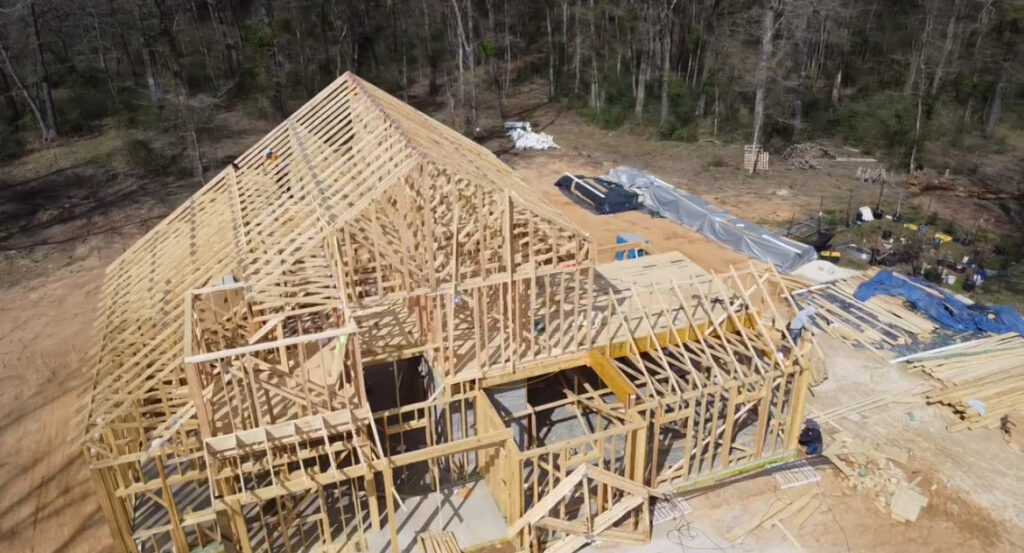
Transparent Communication
Throughout your framing project, our team provides clear communication about progress, challenges, and decisions. This transparency extends from initial consultation through project completion, with dedicated project managers who serve as your point of contact for questions and updates.
Our House Framing Process in Hornsby Bend
Our installation process emphasizes precision at every step, from foundation measurement to final nail. We utilize advanced leveling technology, laser measurements, and quality control protocols that eliminate the small errors that can compound into significant problems later. This attention to detail translates directly into fewer issues during later construction phases, smoother drywall installation, and ultimately, a more durable and comfortable home in Hornsby Bend.
Initial Assessment and Planning
Every framing project begins with thorough planning. Our process starts with a comprehensive site visit to understand your project’s specific requirements. For new construction in Hornsby Bend, we carefully review architectural plans, engineering specifications, and material options. For renovations or additions, we conduct structural assessments to ensure proper integration with existing frameworks.
During this phase, we identify potential challenges, develop detailed framing plans, and create accurate material estimates. Our approach to planning minimizes delays and budget surprises while maximizing structural integrity and efficiency in the construction phase.
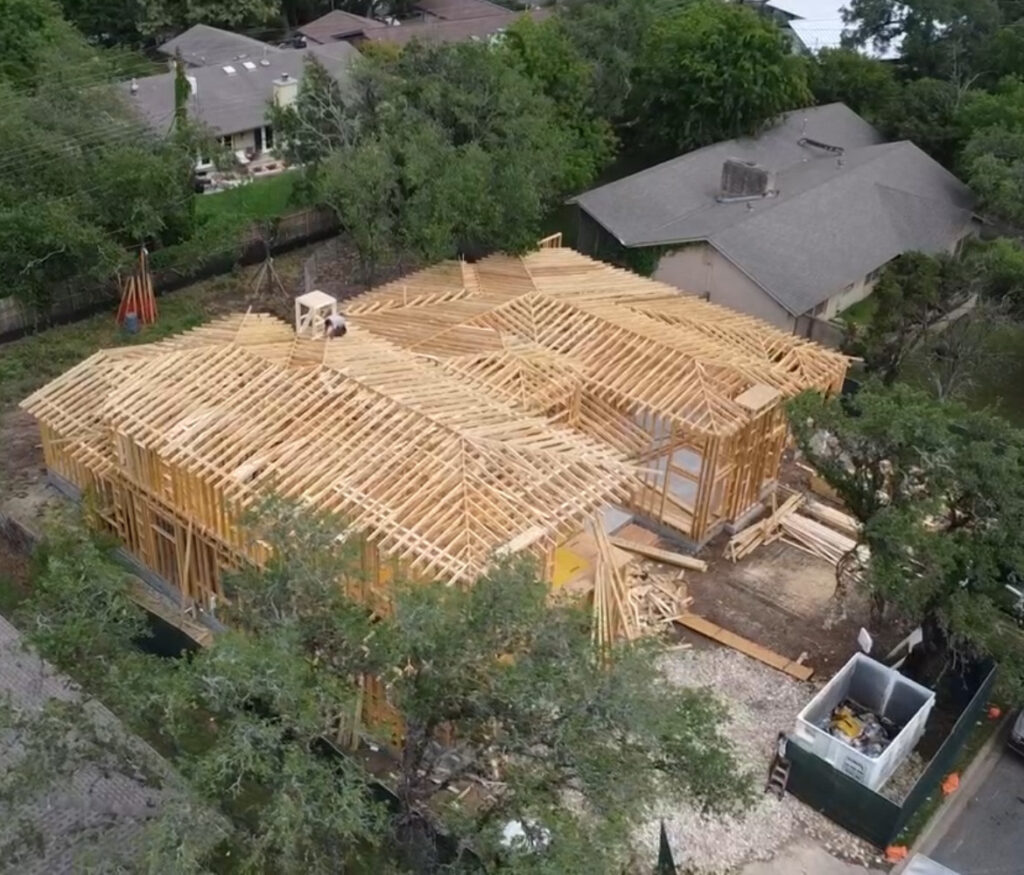
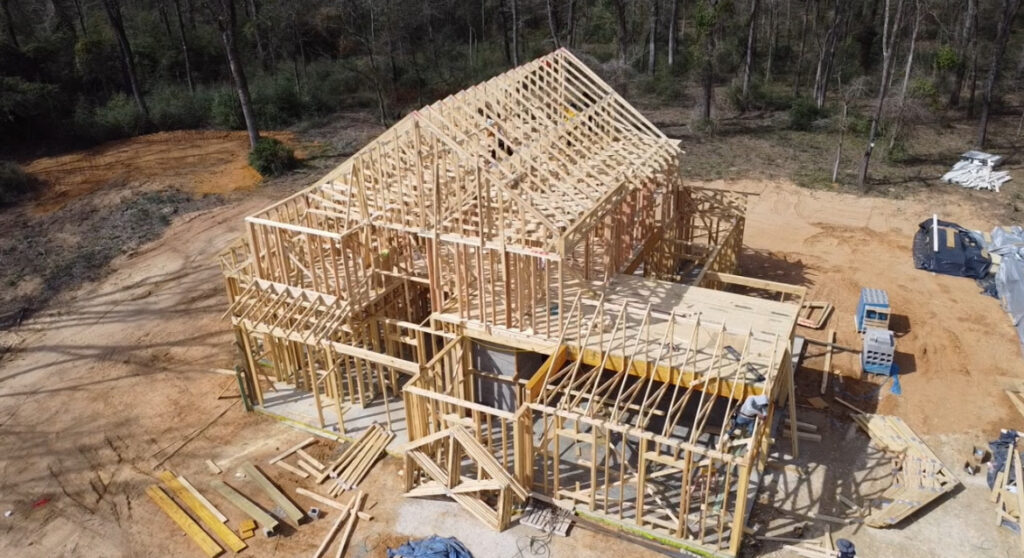
Precision Execution and Quality Control
When construction begins, our experienced framing crews work with methodical precision. We start with accurate layout measurements that translate your plans to real-world dimensions. As wall and roof framing progresses, we implement multiple quality control checkpoints to verify plumb, level, and square dimensions throughout your Hornsby Bend home.
Our comprehensive approach includes:
- Proper spacing and alignment of studs, joists, and rafters
- Strategic placement of load-bearing elements
- Integration of shear walls and lateral bracing for optimal stability
- Accommodation for plumbing, electrical, and HVAC systems
- Precision cutting and fitting of all framing members
- Weather protection measures during the framing process
Final Inspection and Documentation
Before we consider a framing project complete, we conduct thorough inspections that often exceed local building code requirements. Our internal quality standards include checking for proper nailing patterns, verifying structural connections, and confirming that all framing details match specifications.
We coordinate with city inspectors to ensure compliance with Hornsby Bend building codes, addressing any questions or concerns promptly. Once approved, we provide comprehensive documentation of your home’s framing, including photographs of wall cavities before they’re closed, giving you valuable information for future home maintenance and renovations.
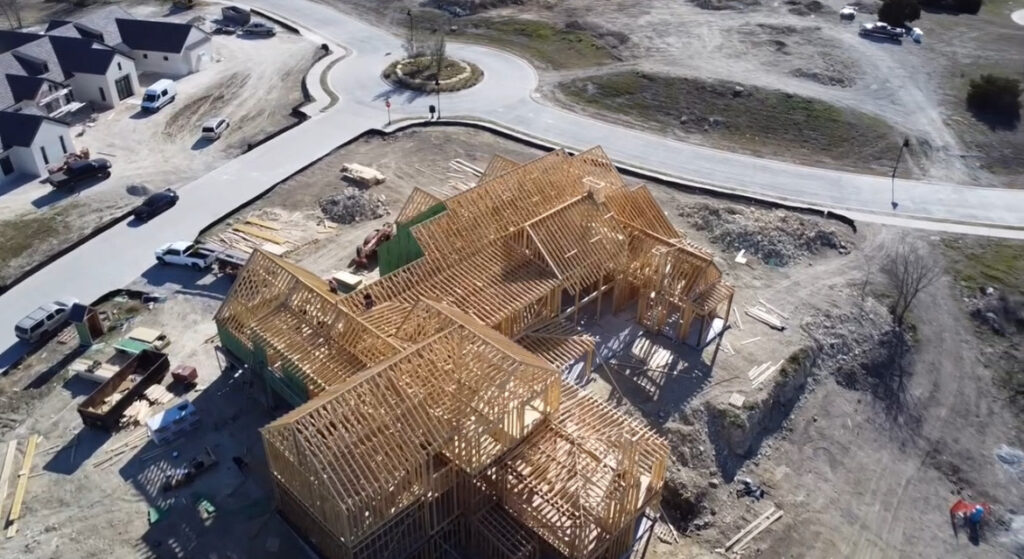
Frequently Asked Questions About House Framing in Hornsby Bend
Hornsby Bend House Framing
Give Your Hornsby Bend Home The Best Start: House Framing Done Right
As members of the Hornsby Bend community, we understand the diverse architectural styles and building requirements across the city’s neighborhoods. Our local experience has allowed us to refine techniques that result in frames that perform better over time in the Hornsby Bend environment. Ready to start your house framing project with Hornsby Bend’s trusted professionals? Contact LV Design & Build today for a consultation and no-obligation estimate!
