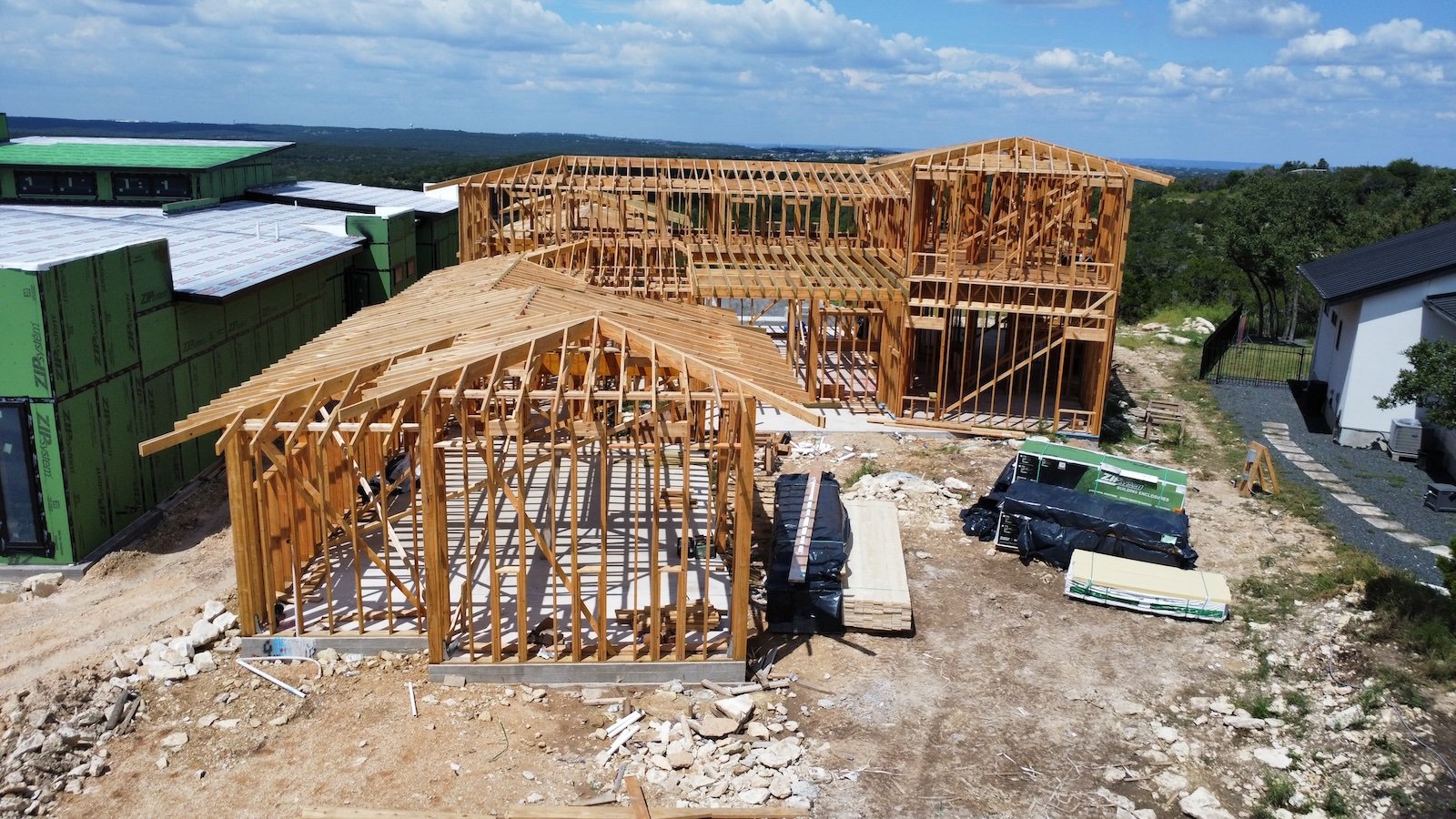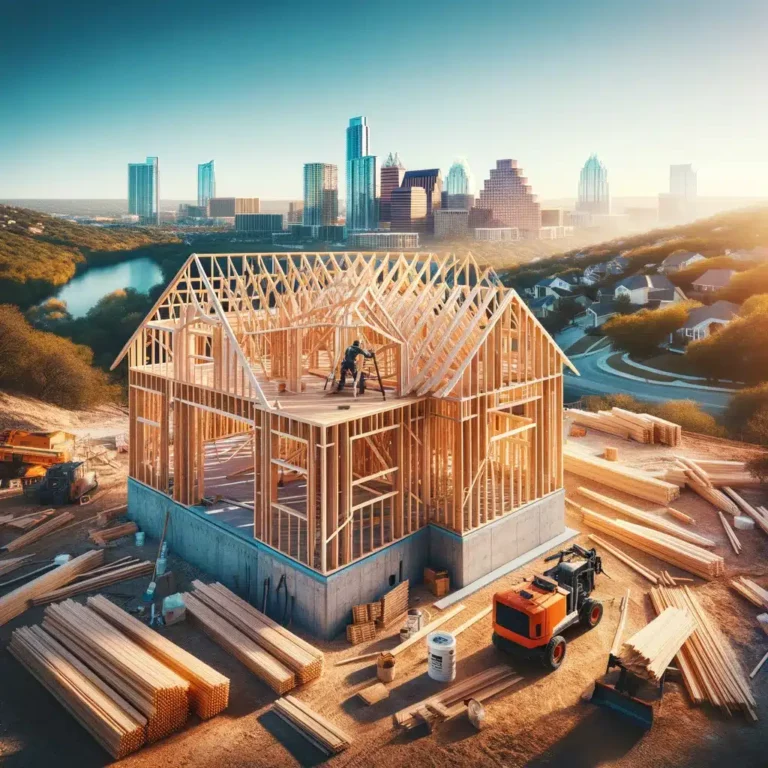Energy-Efficient Framing Methods for Custom Homes
As homeowners and builders become more conscious of environmental impacts and energy costs, the demand for energy-efficient framing methods has significantly increased. Custom homes offer a unique opportunity to integrate advanced building techniques that not only meet stringent energy codes but also optimize the home’s overall energy performance. In this article, we’ll explore Advanced Framing Techniques, how they differ from traditional methods, and why they’re critical for the energy efficiency of modern homes.
What is Advanced Framing?
Advanced framing, sometimes referred to as “Optimum Value Engineering (OVE)”, is a method of framing that reduces material usage and labor costs while improving the home’s energy performance. Unlike traditional framing methods that rely on an excess of materials, advanced framing techniques focus on minimizing unnecessary lumber and creating wider insulation cavities. This results in a stronger structure that reduces heat transfer, enhances energy efficiency, and decreases material costs.
Key Concepts in Advanced Framing:
- 24-inch stud spacing: In contrast to the traditional 16-inch on-center framing, advanced framing uses 24-inch spacing between studs, reducing material usage and allowing more space for insulation.
- Two-stud corners: Unlike the conventional three- or four-stud corners, two-stud corner junctions create additional space for insulation and improve energy efficiency.
- Single headers: These replace double or triple headers in non-load-bearing walls, reducing the amount of lumber and creating more space for insulation.
Why Choose Energy-Efficient Framing for Custom Homes?
Reducing Thermal Bridging
In wood-framed homes, thermal bridging occurs when heat transfers through wood, which is a conductor of heat. This results in a loss of energy, as heat bypasses the insulation. By utilizing continuous insulation and other advanced framing techniques, builders can minimize thermal bridging and improve the home’s thermal performance.
Traditional framing techniques involve unnecessary lumber that not only adds to material costs but also reduces the potential for insulation in walls. Advanced framing headers and deeper framing create more space for insulation, allowing for greater energy efficiency. By reducing thermal bridging, advanced framing significantly improves the wall’s overall R-value, the measure of thermal resistance.
Maximizing Insulation Space
One of the greatest benefits of advanced framing methods is the ability to increase the cavity insulation space. Wider insulation cavities allow for the use of more insulation materials such as mineral wool insulation or rigid foam insulation, which have higher R-values and contribute to a more energy-efficient home. Moreover, reducing the number of framing members leads to fewer interruptions in the insulation, eliminating potential for insulation voids.
Meeting and Exceeding Energy Codes
Building energy-efficient homes requires adherence to strict building codes. Advanced framing is designed to comply with modern energy codes, ensuring that homes meet the latest requirements for energy performance. For example, Building America and Building Science Corp. endorse these methods as part of their push for high-performance homes.
The Framing Process: Traditional vs. Advanced Framing
Traditional Framing
In a traditional wood-framed house, framing members are typically placed 16 inches apart (known as 16 inches on center or OC framing). Wall studs, cripple studs, and king studs are used in abundance, often exceeding the structural requirements. This traditional framing method leads to additional studs and feet of lumber being used, which not only increases costs but also reduces the available space for insulation. Conventional framing can result in a less energy-efficient home because of the excessive lumber that acts as a thermal bridge.
Advanced Framing Techniques
Advanced framing construction techniques offer a smarter approach. By using 24-inch stud centers, fewer framing materials are needed. The studs are aligned directly under floor joists and roof trusses, creating a direct load path that efficiently transfers the load of the structure. This technique, known as stack framing, results in less lumber and better energy performance.
Advanced framing also incorporates insulated panels, rigid foam insulation, and continuous wood structural panels to create an efficient building envelope. This minimizes air leaks and enhances the R-value of the entire wall system. In fact, an advanced-framed R-20 code-compliant wall system can achieve up to 50 percent higher R-values than a traditional wall system.
Benefits of Advanced Framing for Custom Homes
Reduced Material Costs
Because advanced framing methods use fewer building materials, the overall cost of lumber and labor decreases. By optimizing the use of lumber with techniques like 24-inch stud spacing and two-stud corners, builders can reduce costs without sacrificing structural integrity. This reduction in material usage also benefits the environment by decreasing the amount of scrap lumber.
Improved Energy Efficiency
By allowing for more insulation and reducing thermal bridging, advanced framing leads to significantly improved energy efficiency. This means lower energy bills for homeowners and reduced environmental impact. Studies have shown that homes built using advanced framing techniques consume less energy for space heating and cooling, which can make a substantial difference over time.
Enhanced Structural Performance
Despite using less lumber, advanced framing techniques meet all structural requirements outlined in modern building codes. By aligning studs, joists, and trusses in a direct load path, these homes maintain structural integrity while using fewer materials. For areas prone to seismic activity, this can be a critical factor in ensuring the home’s resilience.
How to Implement Advanced Framing Techniques
Framing Member Layout
Proper planning is essential when incorporating advanced framing techniques. The framing member layout should be designed to optimize material usage while meeting structural requirements. This includes utilizing two-stud corners, advanced framing headers, and continuous insulation.
Insulation and Air Sealing
To fully realize the benefits of advanced framing, it’s important to focus on insulation and air sealing. By creating wider cavities for insulation and minimizing thermal bridging, builders can improve the home’s overall energy performance. Insulated three-stud corners and foam sheathings are excellent ways to increase the home’s whole-wall R-value.
Continuous Improvement
Adopting advanced framing construction methods involves continuous learning and improvement. Builders can consult resources like the Advanced Framing Construction Guide and collaborate with building design professionals to ensure that the framing process adheres to building codes and meets energy efficiency standards.
The Future of Energy-Efficient Framing
Building a custom home is an opportunity to integrate the most efficient and sustainable practices available. Advanced framing techniques offer an excellent way to reduce material costs, improve energy efficiency, and create a home that is not only environmentally friendly but also comfortable for the homeowner. By focusing on smart framing methods, builders can meet the growing demand for energy-efficient homes.
FAQ on Energy-Efficient Framing Methods
What are the benefits of advanced framing techniques for energy efficiency?
Advanced framing techniques reduce material usage while improving a home’s energy efficiency. By using wider stud spacing and minimizing unnecessary lumber, these methods create more space for insulation and reduce thermal bridging, which significantly improves the home’s R-value and thermal performance.
How does 24-inch stud spacing improve energy efficiency?
Using 24-inch stud spacing instead of the traditional 16 inches minimizes the amount of lumber in the walls, which reduces thermal bridging and creates additional insulation cavities. This leads to a more energy-efficient home, as there are fewer points for heat to escape.
Can advanced framing methods reduce construction costs?
Yes, advanced framing methods can lower construction costs by reducing the amount of lumber needed for framing materials. The use of techniques like two-stud corners and single headers helps minimize material usage, which can lead to cost savings on material costs and labor.
What is the role of thermal bridging in energy efficiency?
Thermal bridging occurs when heat is transferred through materials like wood, which acts as a conductor of heat. In traditional framing, excessive lumber creates more opportunities for this transfer of heat, leading to energy loss. Advanced framing techniques reduce the amount of lumber, thus minimizing thermal bridges and improving the home’s overall thermal performance.
How do advanced framing techniques comply with building codes?
Advanced framing techniques are designed to meet or exceed modern building code requirements. They comply with energy codes while providing structural integrity that meets code standards for load paths, design loads, and seismic activity. Additionally, using advanced framing headers and insulated corners ensures that homes meet energy performance standards.
Is advanced framing suitable for all types of homes?
Yes, advanced framing methods can be used in any wood-framed home, including both custom and standard designs. By optimizing framing materials and maximizing insulation space, advanced framing can improve energy efficiency for any type of home, whether it’s a single-family residence or a larger structure.
What is the difference between traditional framing and advanced framing?
Traditional framing uses 16-inch stud spacing with excess lumber, which can create thermal bridges and limit insulation space. In contrast, advanced framing uses 24-inch OC framing, two-stud corners, and single headers to minimize lumber usage, increase cavity insulation space, and reduce heat transfer, resulting in a more energy-efficient home.
How does advanced framing help reduce thermal bridging?
By minimizing the amount of lumber used in exterior walls, advanced framing techniques create fewer points where heat can pass through the structure, reducing thermal bridging. This helps maintain a more consistent internal temperature and improves the wall’s R-value, leading to greater energy efficiency.
Can advanced framing improve a home’s R-value?
Yes, advanced framing techniques improve a home’s whole-wall R-value by reducing the amount of wood studs that interrupt the insulation. By creating wider cavity insulation space and incorporating continuous insulation, advanced framing helps achieve higher R-values, which improve the home’s thermal performance.
What are two-stud corners, and how do they improve energy efficiency?
Two-stud corners replace the conventional three- or four-stud corners used in traditional framing methods. This leaves additional space for insulation, improving energy efficiency by reducing air leaks and providing a better thermal barrier. Two-stud corner junctions are a critical part of advanced framing techniques for energy-efficient homes.
What is continuous insulation, and why is it important?
Continuous insulation is an uninterrupted layer of insulation applied over the exterior of a home’s walls, reducing thermal bridging and increasing the home’s R-value. This technique is essential in advanced framing because it helps prevent the transfer of heat through wall studs, ensuring better energy performance and energy efficiency.
How does advanced framing affect structural integrity?
Despite using fewer materials, advanced framing methods maintain or exceed the structural requirements of building codes. By aligning framing members like studs and joists with direct load paths, advanced framing ensures the home’s strength and stability, while also improving energy performance through efficient use of materials.







