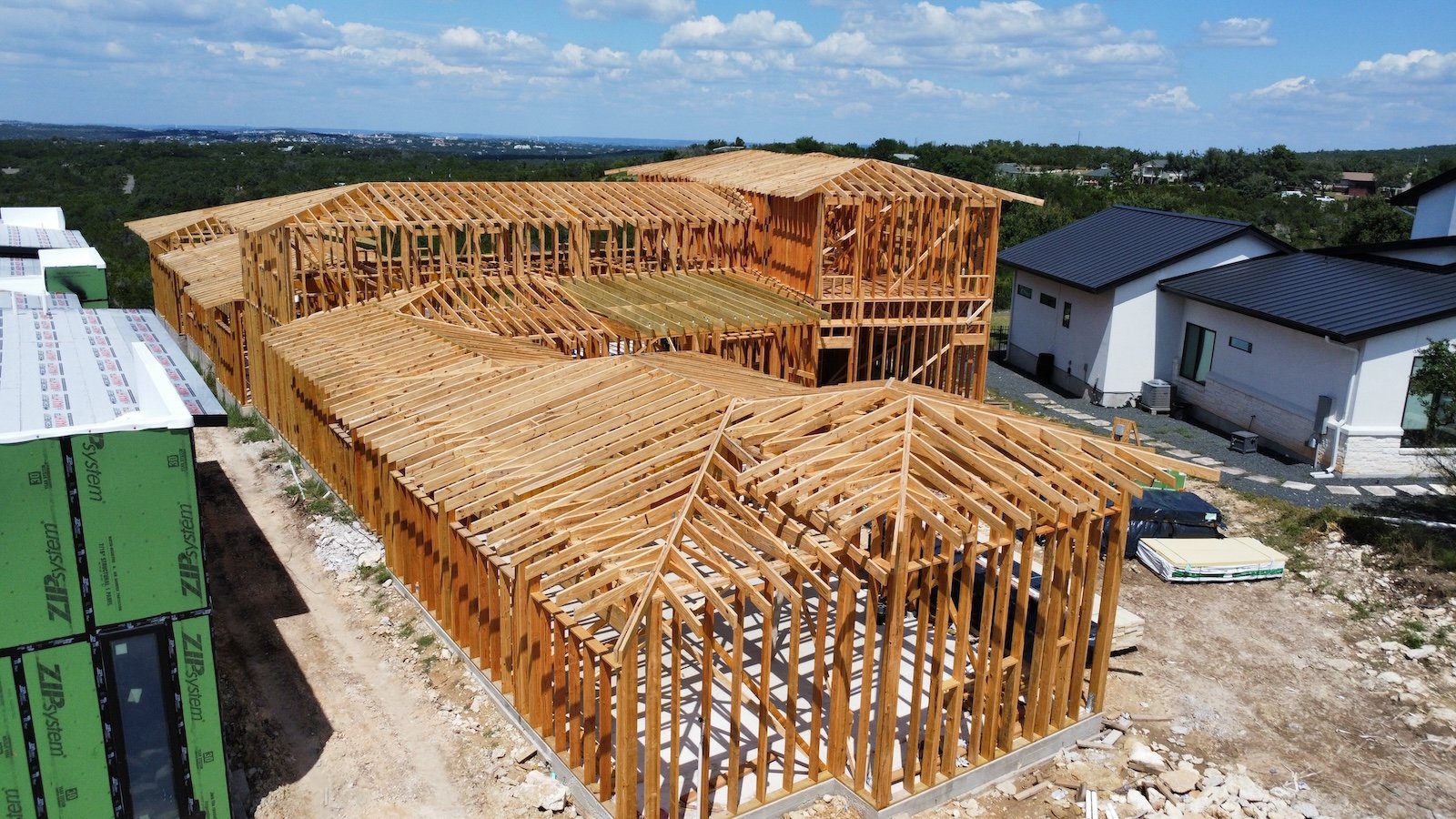Can You Mix Wood and Metal Framing in a Residential Remodel?
When you’re considering a residential remodel, you might wonder if mixing wood and metal framing is a viable option. This combination can offer unique benefits, such as enhanced durability and aesthetic appeal, but it also raises important questions about structural integrity and insulation.
You’ll need to think through how these materials interact and what challenges might arise during the process. What best practices should you keep in mind to guarantee a successful integration?
Let’s explore the potential of this hybrid approach and the factors that could influence your decision.
Benefits of Mixing Materials
The versatility of mixing materials in remodeling offers significant benefits, enhancing both aesthetic appeal and structural integrity. By combining wood framing and metal stud framing, you can leverage the unique advantages of each material.
Wood framing provides warmth and flexibility, making it ideal for residential applications, while metal stud framing delivers durability and resistance to environmental factors, such as moisture and pests.
Utilizing these construction materials together not only optimizes performance but also allows for innovative design possibilities. For instance, you can use metal studs for non-load-bearing partitions while employing wood framing for load-bearing walls, effectively balancing strength and weight. This hybrid approach is particularly useful in commercial building techniques, where various structural requirements may arise.
Moreover, mixing materials can lead to cost efficiencies. Wood typically costs less than metal, so using it strategically can reduce overall expenses while maintaining structural integrity.
Additionally, the combination can improve energy efficiency in your remodel, as wood offers natural insulation properties. Ultimately, integrating wood and metal in your remodeling project can result in a robust, visually appealing space that stands the test of time.
Structural Considerations
When mixing wood and metal framing in a remodel, you’ll need to carefully assess the structural implications of your choices. Both wood studs and metal stud walls have unique properties that can affect the integrity of your structural walls.
For instance, metal framing is generally more resistant to moisture and pests, while wood provides superior insulation qualities.
You’ll also need to guarantee that your construction techniques accommodate both materials effectively. This involves proper fastening methods and ensuring that load-bearing components are adequately supported.
When connecting wood and metal framing, consider using specialized connectors that meet building codes to provide a secure bond and prevent structural failure.
Additionally, you should evaluate how the different materials will interact under load. Wood and metal have different flexural strengths, which could lead to uneven settling or stress if not properly addressed.
Always check local building codes to guarantee compliance, as these regulations often dictate specific requirements for mixed-material construction.
Aesthetic Appeal
Mixing wood and metal framing can greatly enhance the aesthetic appeal of a remodel, creating a dynamic interplay between warmth and industrial chic. By integrating these contrasting construction materials, you can achieve a unique design that stands out while maintaining structural integrity.
The combination allows for a variety of exterior cladding options, which can further elevate the visual impact of your home.
Consider these key aspects:
- Contrast: The warmth of a wood exterior beautifully complements the sleek lines of metal studs, offering a balanced appearance.
- Versatility: This mix allows for various styles, from rustic to modern, enabling you to tailor your remodel to personal tastes.
- Durability: Metal framing offers strength and longevity, while wood introduces a natural aesthetic, ensuring both beauty and resilience.
Utilizing both wood and metal in your remodel not only enhances the overall aesthetic appeal but also provides practical benefits.
As you plan your project, think about how these materials will interact visually and structurally to create a harmonious space that reflects your style.
Insulation and Moisture Issues
Properly addressing insulation and moisture issues is vital in a remodel that combines wood and metal framing. When integrating wood walls with steel framing, you must guarantee that the insulation is adequate to prevent thermal bridging.
Steel conducts heat more efficiently than wood, which can lead to cold spots and potential condensation issues. Consider using spray foam insulation, which can create an effective barrier against moisture while filling gaps around framing materials.
Additionally, you should install a vapor barrier on the warm side of the insulation to further mitigate moisture intrusion. This becomes significant as wood is susceptible to rot and mold when exposed to excessive moisture.
When selecting construction materials, be mindful of the compatibility between wood and metal. Certain insulation types can absorb moisture, exacerbating insulation and moisture issues if not appropriately managed.
It’s also vital to guarantee that the framing materials are properly sealed at joints and intersections to minimize air leaks that can carry moisture.
Best Practices for Combination
Addressing insulation and moisture issues lays the groundwork for effectively combining wood and metal framing in a remodel.
To guarantee peak performance and longevity, follow these best practices when integrating traditional wood framing with steel frames.
- Select appropriate construction materials: Use moisture-resistant materials for exterior walls, particularly where metal and wood meet, to prevent corrosion and decay.
- Verify code compliance: Always check local building codes for specific regulations regarding mixed framing systems. This will help you avoid costly fines and confirm safety.
- Employ proper fastening techniques: Use compatible fasteners and connectors designed for both wood and metal to maintain structural integrity and prevent dissimilar metal corrosion.






