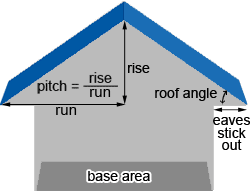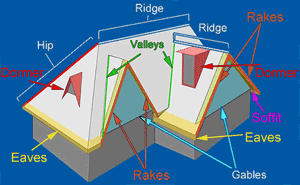Roofing Calculator
Roof Pitch Calculator – Roofing Area Calculator by LV Design & Build
Understanding Roof Pitch and Why It Matters for Your Roofing Project
When it comes to roofing, ensuring the correct roof pitch is crucial for both the structural integrity and overall durability of your roof. Our roof pitch calculator helps you determine the exact slope of your roof to ensure proper water drainage, withstand snow loads, and adhere to building codes.

The Importance of Roof Pitch in Roofing Projects
The roof pitch refers to the vertical rise over a horizontal distance—often expressed as a ratio, such as 6/12. This ratio indicates that for every 12 inches of horizontal run, the roof rises 6 inches. A standard roof pitch typically ranges between 4/12 and 9/12, with steeper pitches offering better resistance to snow buildup and enhanced water drainage in temperate climates.
Flat roofs have little to no pitch, while steep roofs—with a steep pitch like 12/12—rise more sharply. Both types have their advantages: low-slope roofs are more common in commercial buildings and flatter roofs in modern designs, while steeper roof pitches are ideal for areas with heavy snowfall or significant rainfall.

How to Measure Roof Pitch
Measuring Roof Slope and Pitch can be done using a variety of tools, including a speed square, Bubble Level, and other digital measuring tools like the RapidKey Roof Pitch Calculator or the SkyCiv Roof Pitch Calculator. These online calculators are essential for converting between roof pitch and degrees. For example, a 6/12 pitch translates to a pitch angle of roughly 26.57 degrees. You can also use a roof pitch chart to easily convert between different pitch ranges.
To measure roof pitch accurately:
- Place a 12-inch level on the roof’s surface, aligning it horizontally.
- Measure the vertical rise over the 12-inch horizontal distance (commonly referred to as the run).
- The ratio of rise in inches to the horizontal span gives you the pitch (e.g., a rise of 6 inches over a 12-inch run is a 6/12 pitch).
Factors Influencing Roof Design
Numerous factors affect the design and selection of roof pitch. Snow loads, weather conditions, climate issues, and building dimensions are key considerations. In colder climates, steeper roofs help prevent snow buildup and potential roof collapse. Low-pitched roofs may require additional roofing reinforcement to handle heavy loads and maintain structural integrity.
The choice of roof pitch also depends on building design and aesthetic appeal. For example, gable roofs are popular in residential designs, while metal roofing is more common in commercial buildings. Regardless of the type of roof, it’s essential to use the appropriate roofing materials—whether asphalt shingles, wood shingles, or metal roof panels—to enhance the longevity and functionality of the roof.
Roofing Materials and Building Codes
Depending on the roof type, common roofing materials vary. For steep roofs, composition shingles or metal roofs are ideal for handling heavy weather conditions, while ceramic tile roofs are preferred for warmer, drier climates. All roofing projects must comply with the local building code may it be the USA Building Code or the Canada National Building Code to ensure safety and effectiveness.
A dedicated roof truss calculator can also help manage the complexities of roofing projects, especially when working with complex roofs or designs with complex roof features like valleys, ridges, and gables. The correct calculations for roof rise and horizontal span are necessary to meet building codes and prevent issues like water seepage or snow buildup.
Choosing the Ideal Roof Pitch for Your Project
When selecting the ideal roof pitch, consider the following:
- Weather considerations: Steeper pitches are more suited for areas with heavy rain or snow, while low-pitched roofs are better for drier climates.
- Type of roofing materials: Asphalt shingles, architectural shingles, metal roofing, and corrugated roofing sheets all have different requirements based on the roof pitch.
- Aesthetic Appeal: Your roof design should blend with the overall building design, whether it’s a residential roof or a business roof.
- Building inspector requirements: Ensure that your roof pitch meets all local building codes and regulations, especially regarding snow loads and drainage.

Conclusion
Using a roof slope calculator and understanding the various types of roofs can help you make informed decisions on your roofing project. Whether you’re working with a sloped roof, low-slope roof, or flat roof, accurate measurements and the correct selection of materials will enhance both the functionality and longevity of your roof.
For more details, try out our Roof Pitch Calculator above to calculate the correct roof pitch and materials for your project. By considering factors such as roof pitch ratio, degree angle, and weather conditions, you’ll ensure that your roofing project is both structurally sound and visually appealing.
