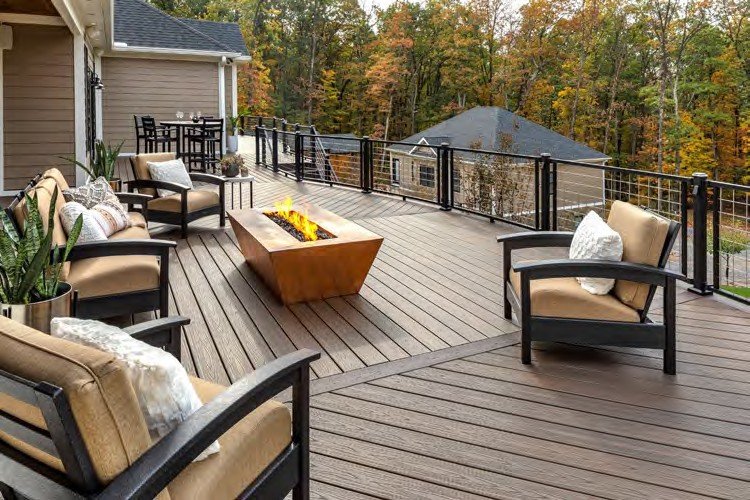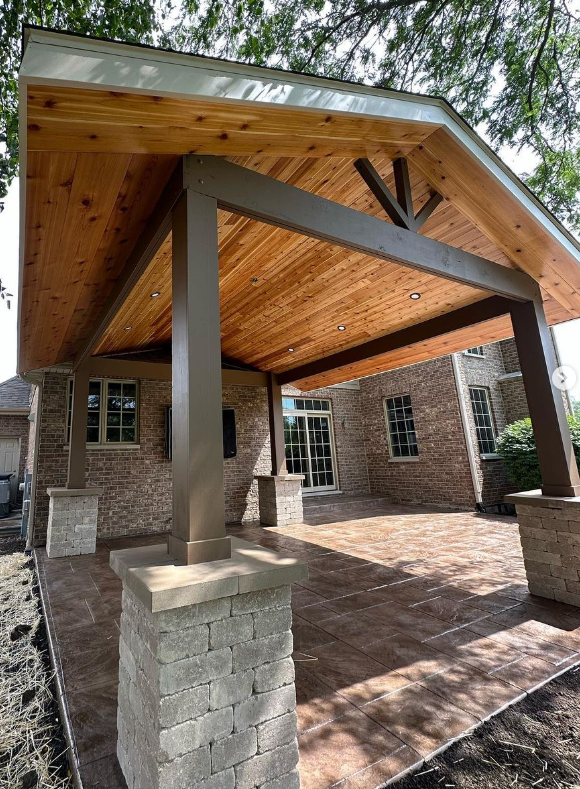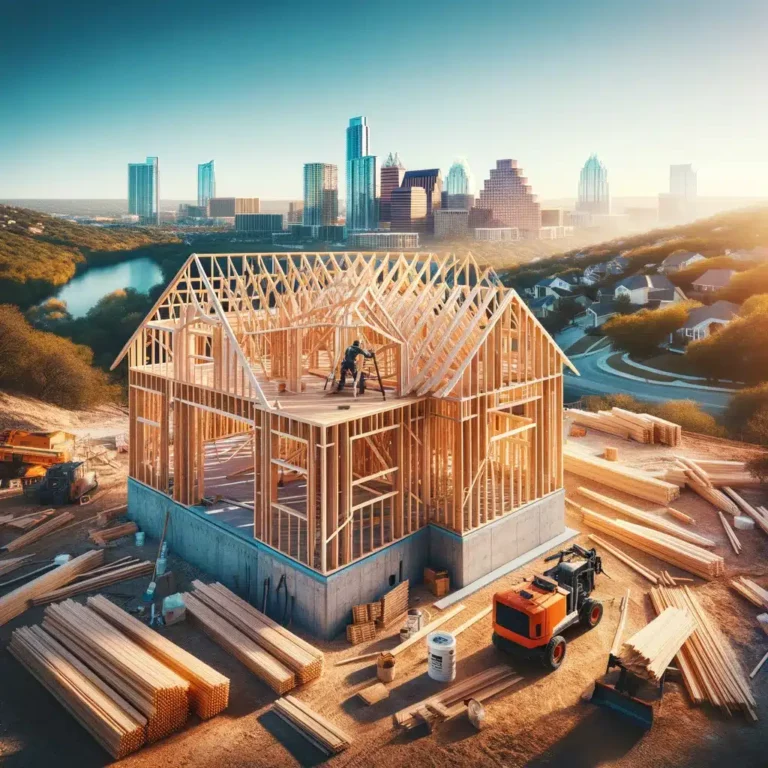Concrete Framing: Strong and Sustainable for Custom Homes
Introduction
Concrete framing has emerged as a popular choice for custom homes, offering unparalleled strength, sustainability, and versatility. Whether building a family residence or a commercial structure, concrete frame buildings provide a durable foundation and excellent protection against natural elements. With the right combination of materials and expertise from structural engineers, concrete framing meets or exceeds building codes, ensuring long-lasting, robust structures.
This article will dive deep into the world of concrete framing, exploring how it’s implemented in custom homes, the materials involved, and the benefits of this construction method. Whether you’re a homebuilder, developer, or simply interested in construction, understanding the intricacies of concrete framing can help guide better design and execution of your next building project.
The Basics of Concrete Framing
What is Concrete Framing?
Concrete framing involves the use of concrete frame structures—typically constructed with reinforced concrete (a mixture of cement, sand, water, and aggregates) to create a load-bearing skeleton for buildings. The concrete frames are designed to support floors, walls, and roofs, providing the primary structure for residential or commercial buildings. This method is favored due to its compressive strength—the ability to bear loads without collapsing.
Concrete Slab and Foundation Walls
A concrete frame typically begins with a concrete slab or slab on grade that acts as the foundation. In colder climates, foundation walls or frost walls are necessary to prevent freezing and thawing cycles from damaging the structure. Commonly, builders use precast concrete for such elements to save time and improve consistency.
When pouring concrete, it’s important to ensure proper curing—a process that allows the concrete with water to undergo the chemical reaction that strengthens it over time. Depending on weather conditions, curing may take several weeks. Builders may use concrete foundation walls or concrete walls to further enhance stability.
The Advantages of Concrete Framing for Custom Homes
Strength and Durability
Concrete framing offers unmatched strength. The compressive strength of concrete allows it to withstand vertical loads without failure. As concrete gains strength over time, it also becomes more resistant to environmental factors like wind and rain. Additionally, concrete structures are fire-resistant and immune to rot or pests—common problems with traditional wooden house frames.
Concrete structures are ideal for areas subject to earthquake loads and horizontal loads, as the frames can be designed to withstand these forces effectively. Shear walls and rebar dowels further reinforce the structure, preventing damage during seismic events.
Sustainability
Sustainability is a growing concern in construction. Concrete is a sustainable material because it can be sourced locally, reducing transportation emissions. Concrete frame buildings are also energy-efficient, particularly when combined with exterior insulation systems like air-permeable insulation or rockwool. Concrete porch slabs and concrete decks are long-lasting, reducing the need for frequent repairs or replacements.
The Construction Process
Setting Up the Concrete Frame
Before pouring the wet concrete, contractors first build concrete forms to shape the structure. These are often made from wooden forms, though metal framing tracks and sheet metal are sometimes used for added durability. Plate bolts and base plates help secure the frame, ensuring the sill plate level is accurate.
Pouring and Curing
The actual pouring of concrete requires precision and proper planning. Builders rely on concrete suppliers to provide the correct type of concrete based on the project’s needs. As the concrete is poured, it’s important to ensure the ground slopes correctly (often around inch per foot slope) to avoid future water damage. The initial curing period takes place during the first couple of days, and the direct concrete must be kept moist to avoid premature cracking.
In custom homes, it’s common to use rebar dowels and vertical rebar penetrations for added reinforcement, especially in basement walls or load-bearing walls. The process continues until sequential slabs are poured and the entire structure takes shape.
Key Considerations for Concrete Framing
Insulation and Waterproofing
Moisture transfer is a critical factor in concrete framing, especially for custom homes. Proper insulation and waterproofing systems, such as perm waterproofing peel or stick waterproofing membranes, prevent moisture from entering the house. This is particularly important for concrete porch slabs and down-turned slab edges. Builders also consider condensing surfaces and ensure current waterproofing plans are up to code.
Dealing with Slope and Ground Conditions
Ground conditions play a major role in determining the success of a concrete frame structure. Ground slopes can affect the compression strength values of the foundation. For homes built on uneven terrain, additional measures such as slab on grade or down-turned slab techniques may be necessary to ensure stability.
Strength and Flexibility: Concrete vs. Steel
The Role of Steel in Concrete Framing
While concrete provides impressive compressive strength, its tensile strength is relatively low. That’s where steel comes in. Steel frame elements are often used in conjunction with concrete to form concrete connection points, which improve the structural integrity of the building. For example, metal flashing and metal joints are common components used to secure concrete frames.
When combined with steel reinforcement, concrete framing can endure heavy gauge metal sheet loads without compromising structural integrity. This hybrid approach is common in taller buildings or structures subject to heavier loads.
The Community for Developers and Resources for Homeowners
For anyone new to concrete framing, engaging with the community for developers can provide invaluable insight. Platforms like Stack Exchange offer question feeds where professionals share advice on topics like building codes, guideline for construction professionals, and current waterproofing plans.
Homeowners can also benefit from joining an online community to discuss their experiences and concerns about concrete framing. Whether looking to build lots of houses or just one custom home, these communities help demystify complex topics like moisture drive, compressive strength, and day strength.
Applications Beyond Residential Buildings
While concrete framing is ideal for custom homes, its benefits extend to other sectors. Commercial buildings frequently use concrete framing for concrete deck installations and multistory structures due to the material’s ability to handle significant loads.
Precast Concrete in Commercial Construction
Precast concrete offers a quick and efficient solution for creating uniform structures. For example, many pump houses and strip houses use precast slabs to expedite the construction process. Precasting also ensures that the intended compression strength is met, as these elements are created in a controlled environment before being delivered to the construction site.
Final Thoughts: Concrete Framing as the Future of Custom Homes
As we move toward more sustainable building practices, concrete framing is poised to become a dominant force in residential and commercial construction. Its compressive strength, durability, and eco-friendly nature make it an excellent choice for custom homes. Whether combined with steel or used on its own, concrete is a material that stands the test of time.
By focusing on construction details, ensuring proper insulation, and adhering to building codes, developers and homeowners alike can build structures that last for generations. For anyone interested in construction, joining an online community or speaking with a civil engineer can provide even more valuable insights.
In a world where sustainability and strength are paramount, concrete framing offers the best of both worlds.
Concrete Framing FAQ
1. What is the benefit of using concrete framing over traditional wooden framing?
Concrete offers superior compressive strength, durability, and fire resistance, making it a long-lasting option.
2. How long does concrete take to cure?
The initial curing period typically takes a couple of days, but full strength can take several weeks depending on weather conditions.
3. How can I ensure my concrete frame home is properly insulated?
Using exterior insulation systems like rockwool and air-permeable insulation helps prevent moisture transfer and ensures energy efficiency.







