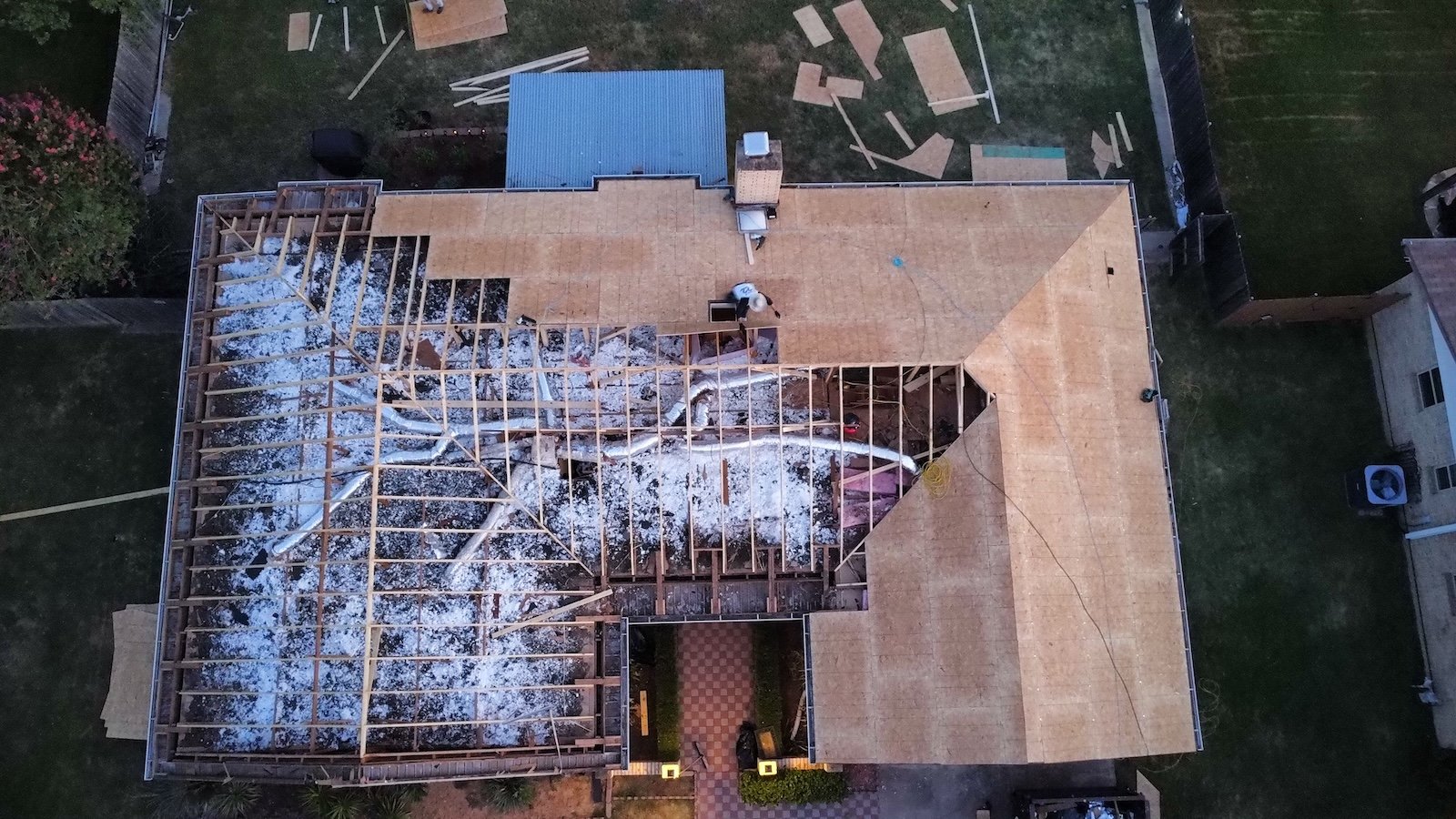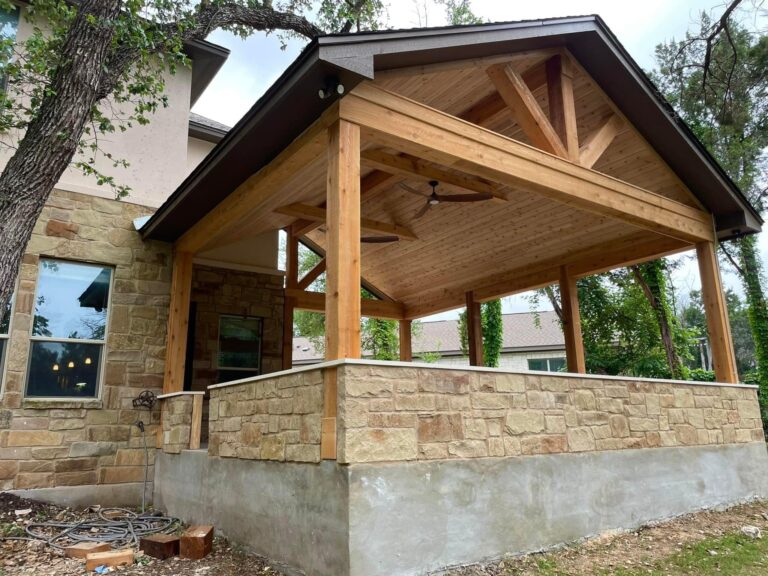Roof Trusses: The Backbone of Your Home’s Roof
When it comes to the structural integrity of your home, few elements are as critical as the roof trusses. These engineered components form the backbone of your home’s roof, providing essential support for roofing materials and shaping the overall roof design. In residential construction, roof trusses offer a cost-effective, time-saving, and durable solution for supporting roofs of all types, from gable roofs to hip roofs and even complex vaulted ceiling designs. Let’s explore what roof trusses are, their types, and how they are indispensable for your roofing project.
What Are Roof Trusses?
A roof truss is a framework of timber or metal that supports the roof by distributing the weight of the roofing materials and any additional loads such as snow or wind. The truss consists of a series of beams arranged in triangular patterns, which ensures strength and stability. Unlike traditional roof rafters that require more lumber and labor, prefabricated trusses offer a more efficient design solution.
Components of a Roof Truss
Roof trusses are made of several essential parts, including:
- Top Chord: The inclined edge that forms the sloping part of the roof.
- Bottom Chord: The horizontal beam or tie beam that spans the width of the building.
- Web Members: Diagonal beams between the top and bottom chords that provide structural integrity.
- Metal Plates: Used to secure the truss components at connection points.
Benefits of Roof Trusses
- Efficiency: Trusses are prefabricated off-site, which reduces construction time.
- Cost-Effectiveness: The reduced use of lumber and labor significantly lowers labor costs.
- Versatility: Trusses can be designed to fit a wide variety of roof shapes, from simple trusses for flat roofs to scissor trusses for vaulted ceilings.
Types of Roof Trusses
The design of your roof is heavily influenced by the type of roof truss you choose. Different types of trusses are suitable for various applications in residential, commercial, and industrial buildings.
1. King Post Trusses
One of the most common types of trusses, king post trusses feature a single central vertical post connecting the ridge beam to the horizontal tie beam. These trusses are ideal for smaller roof spans and provide a traditional aesthetic, often found in barns and historical buildings.
2. Queen Post Trusses
Similar to the king post truss, the queen post truss includes two vertical posts instead of one, offering more support for wider spans. This truss is commonly used in both residential homes and commercial buildings.
3. Scissor Trusses
If you’re looking to create a vaulted ceiling, scissor trusses are an excellent choice. These trusses feature crossed beams that allow the roof to rise at an angle, providing additional living space or creating an open, airy interior feel.
4. Gable Trusses
For gable roofs, gable trusses form the basic triangular shape of the roof. They are often combined with girder trusses to support additional loads in the roof structure.
5. Hip Trusses
Common in hip roofs, hip trusses provide structural integrity for roofs that slope on all four sides. They are often used in homes and commercial structures where roof stability against wind forces is critical.
6. Attic Trusses
These trusses are designed to maximize attic space, creating an additional room or storage area within the roof structure. Attic trusses are popular in residential construction as they offer extra living space without altering the footprint of the building.
7. Mono Trusses
For roofs that slope in only one direction, mono trusses are the perfect choice. They are often used in commercial buildings or as part of an architectural requirement for modern homes with a minimalist design.
8. Fink Trusses
One of the most common trusses, the Fink truss is known for its efficient design. It features a triangular pattern of web members that allows for better weight distribution. Fink Roof Trusses are often used in residential homes and small-scale commercial buildings.
Factors Influencing Roof Truss Design
Choosing the right roof truss design involves considering several factors such as:
1. Roof Load Requirements
- Dead Loads: The weight of the roofing materials, such as timber roof trusses or steel trusses.
- Live Loads: Additional weight such as snow or equipment.
- Environmental Forces: Wind and seismic loads that affect roof construction.
2. Building Codes
All truss systems must comply with local building codes to ensure safety and durability. Professional roofers use truss design software to ensure that all design specifications are met, including allowances for extreme loads or weather conditions.
3. Ease of Installation
Prefabricated trusses offer the advantage of quick and simple installation. Since they are manufactured off-site, they arrive at your construction site ready to be placed atop the load-bearing walls or exterior walls. This not only reduces construction time but also minimizes errors during installation.
Custom Truss Design and Special Applications
In addition to standard trusses, you may opt for custom trusses depending on your building’s unique needs. Trusses can be designed to accommodate heavier loads in industrial buildings, or to create extra living space in homes with attic conversions.
For larger buildings or more intricate designs, dual-pitch trusses or Palladian trusses can be used to create visual appeal and add structural integrity. Energy trusses are also a popular option for improving energy efficiency in modern homes by creating space for insulation and ventilation.
The Installation Process
Proper roof truss installation is essential for ensuring your roof’s long-term performance. Professional roofing companies like McClellands Contracting and Roofing or Colony Roofers carefully align the trusses at regular intervals (commonly at 24-inch centers) and secure them using metal connector plates. Once the trusses are in place, roofing materials are added to complete the roof system.
Truss Repair and Maintenance
While trusses are durable, they may require repair due to damage from environmental factors such as wind or seismic forces. Truss repair involves inspecting the truss hanger, truss members, and metal plates for any signs of wear or bending stresses. If needed, repairs can be made by reinforcing the truss system or replacing damaged components.
Get the Best Roof Trusses
Roof trusses are a critical element in the roof structure of any building. Their efficient design, ease of installation, and ability to handle additional loads make them an ideal choice for both residential construction and commercial buildings. Whether you’re building a gable roof, hip roof, or creating vaulted ceilings with scissor trusses, there’s a truss type to meet your specific needs.
If you’re considering a construction project, turn to LV Design & Build. Our team of skilled professionals can guide you through every step of your roofing project, from design to installation. Contact us today to get a free quote and start your journey toward a more secure, efficient, and visually stunning roof.
Ready to elevate your home with a strong, durable roof truss system?
Contact LV Design & Build today for expert advice and professional installation services. Let’s build the roof of your dreams, designed to withstand any challenge. Get your free consultation now!







